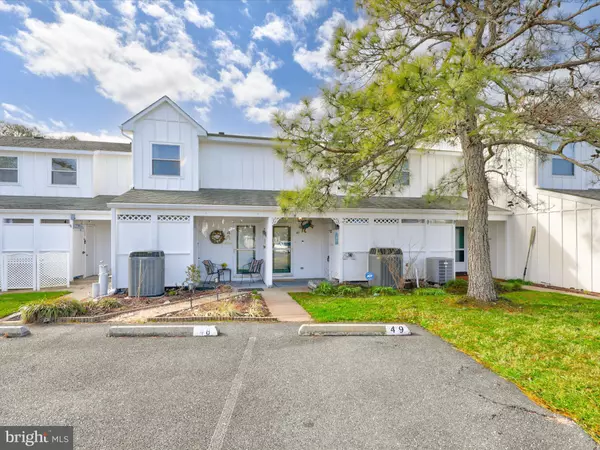$350,000
$349,900
For more information regarding the value of a property, please contact us for a free consultation.
2 Beds
2 Baths
1,250 SqFt
SOLD DATE : 03/22/2024
Key Details
Sold Price $350,000
Property Type Townhouse
Sub Type Interior Row/Townhouse
Listing Status Sold
Purchase Type For Sale
Square Footage 1,250 sqft
Price per Sqft $280
Subdivision Mallard Lakes
MLS Listing ID DESU2055628
Sold Date 03/22/24
Style Coastal,Contemporary
Bedrooms 2
Full Baths 1
Half Baths 1
HOA Fees $333/qua
HOA Y/N Y
Abv Grd Liv Area 1,250
Originating Board BRIGHT
Year Built 1986
Annual Tax Amount $659
Tax Year 2023
Lot Dimensions 0.00 x 0.00
Property Description
Super location near the pool in Mallard Lakes! Enjoy beach life with a peaceful water view in this 2br, 1-1/2 bath townhome just 2-1/2 miles from the beach. Home features open living space and a bright four-season sunroom overlooking the pond that's the perfect place to relax & enjoy the view year-round. Mallard Lakes is a hidden gem with all the amenities: 2 pools, tennis & pickle ball courts, 2 playgrounds, community center, sandy beach area, and more. Excellent location with low Delaware taxes, close to restaurants and shopping, and a quick ride to the beaches of Fenwick Island and Ocean City. Make your plan to see this coastal retreat soon and start living the beach life! Professional photos to come.
Location
State DE
County Sussex
Area Baltimore Hundred (31001)
Zoning HR-2
Interior
Interior Features Attic, Breakfast Area, Ceiling Fan(s), WhirlPool/HotTub, Window Treatments, Carpet, Combination Dining/Living, Soaking Tub, Skylight(s), Tub Shower
Hot Water Electric
Heating Heat Pump(s)
Cooling Central A/C, Heat Pump(s)
Flooring Carpet, Tile/Brick, Laminate Plank
Fireplaces Number 1
Fireplaces Type Wood, Electric
Equipment Dishwasher, Disposal, Icemaker, Refrigerator, Microwave, Oven/Range - Electric, Range Hood, Washer/Dryer Stacked, Water Heater
Furnishings Yes
Fireplace Y
Window Features Insulated,Screens
Appliance Dishwasher, Disposal, Icemaker, Refrigerator, Microwave, Oven/Range - Electric, Range Hood, Washer/Dryer Stacked, Water Heater
Heat Source Electric
Laundry Has Laundry, Main Floor
Exterior
Exterior Feature Patio(s), Porch(es), Enclosed
Amenities Available Basketball Courts, Hot tub, Jog/Walk Path, Tot Lots/Playground, Pool - Outdoor, Water/Lake Privileges, Common Grounds, Community Center, Lake, Non-Lake Recreational Area, Party Room, Shuffleboard, Tennis Courts, Meeting Room, Volleyball Courts, Picnic Area, Reserved/Assigned Parking
Water Access Y
Water Access Desc Canoe/Kayak
Roof Type Architectural Shingle
Accessibility Level Entry - Main
Porch Patio(s), Porch(es), Enclosed
Garage N
Building
Story 2
Foundation Slab
Sewer Public Sewer
Water Private
Architectural Style Coastal, Contemporary
Level or Stories 2
Additional Building Above Grade, Below Grade
New Construction N
Schools
School District Indian River
Others
Pets Allowed Y
HOA Fee Include Common Area Maintenance,Ext Bldg Maint,Insurance,Management,Pool(s),Reserve Funds,Recreation Facility,Road Maintenance,Snow Removal,Trash,Water
Senior Community No
Tax ID 533-20.00-4.00-49
Ownership Fee Simple
SqFt Source Estimated
Special Listing Condition Standard
Pets Description Cats OK, Dogs OK
Read Less Info
Want to know what your home might be worth? Contact us for a FREE valuation!

Our team is ready to help you sell your home for the highest possible price ASAP

Bought with ELIZABETH KAPP • Long & Foster Real Estate, Inc.






