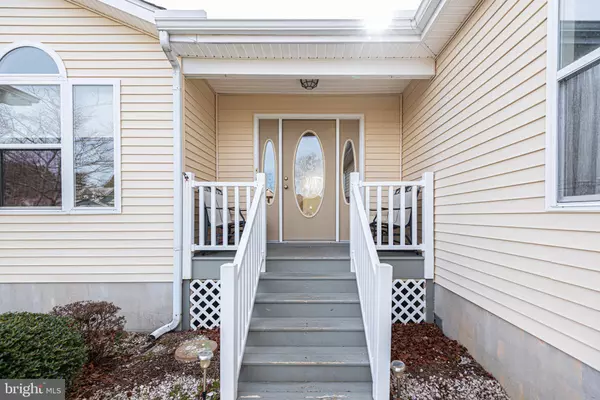$422,000
$445,000
5.2%For more information regarding the value of a property, please contact us for a free consultation.
3 Beds
2 Baths
1,822 SqFt
SOLD DATE : 03/27/2024
Key Details
Sold Price $422,000
Property Type Single Family Home
Sub Type Detached
Listing Status Sold
Purchase Type For Sale
Square Footage 1,822 sqft
Price per Sqft $231
Subdivision Keenwick Sound
MLS Listing ID DESU2056862
Sold Date 03/27/24
Style Ranch/Rambler
Bedrooms 3
Full Baths 2
HOA Fees $36/ann
HOA Y/N Y
Abv Grd Liv Area 1,822
Originating Board BRIGHT
Year Built 1999
Annual Tax Amount $997
Tax Year 2023
Lot Size 0.260 Acres
Acres 0.26
Lot Dimensions 126.00 x 135.00
Property Description
Welcome to your coastal retreat! This charming three-bedroom two-bath rancher offers the perfect blend of comfort and convenience. Inside you will find a spacious living room with vaulted ceilings and a gas fireplace, a separate dining room, a family room with amazing afternoon light, a large eat-in kitchen with a breakfast bar and a cozy sunroom. The primary suite features a walk-in closet and a primary bathroom. Two other sizable bedrooms, a second bathroom and laundry room complete the interior. The exterior features include front porch, two-car garage with a paved driveway, 24 x 10 deck, a shed and mature landscaping. Located on one of the larger lots in Keenwick Sound, this home is three miles from Fenwick Island & Ocean City. Community amenities are pool, boat ramp and clubhouse. You will find shopping, restaurants, golf and Freeman Stage within walking distance of this fabulous home!
Location
State DE
County Sussex
Area Baltimore Hundred (31001)
Zoning MR
Rooms
Other Rooms Living Room, Dining Room, Primary Bedroom, Bedroom 2, Bedroom 3, Kitchen, Family Room, Sun/Florida Room, Laundry, Bathroom 2
Main Level Bedrooms 3
Interior
Interior Features Attic, Breakfast Area, Carpet, Ceiling Fan(s), Combination Dining/Living, Dining Area, Entry Level Bedroom, Family Room Off Kitchen, Floor Plan - Traditional, Kitchen - Eat-In, Kitchen - Table Space, Primary Bath(s), Stall Shower, Tub Shower, Walk-in Closet(s)
Hot Water Propane
Heating Heat Pump(s)
Cooling Central A/C
Flooring Carpet
Fireplaces Number 1
Fireplaces Type Gas/Propane
Equipment Built-In Microwave, Dishwasher, Dryer, Exhaust Fan, Oven/Range - Electric, Refrigerator, Washer, Water Heater - Tankless
Furnishings No
Fireplace Y
Window Features Bay/Bow,Palladian
Appliance Built-In Microwave, Dishwasher, Dryer, Exhaust Fan, Oven/Range - Electric, Refrigerator, Washer, Water Heater - Tankless
Heat Source Electric, Propane - Leased
Exterior
Exterior Feature Deck(s), Porch(es)
Garage Garage - Front Entry, Garage Door Opener, Inside Access
Garage Spaces 2.0
Amenities Available Boat Ramp, Club House, Pool - Outdoor
Water Access N
Roof Type Architectural Shingle
Accessibility None
Porch Deck(s), Porch(es)
Attached Garage 2
Total Parking Spaces 2
Garage Y
Building
Story 1
Foundation Crawl Space
Sewer Public Septic
Water Private
Architectural Style Ranch/Rambler
Level or Stories 1
Additional Building Above Grade, Below Grade
New Construction N
Schools
School District Indian River
Others
Pets Allowed N
Senior Community No
Tax ID 533-19.00-364.00
Ownership Fee Simple
SqFt Source Assessor
Horse Property N
Special Listing Condition Standard
Read Less Info
Want to know what your home might be worth? Contact us for a FREE valuation!

Our team is ready to help you sell your home for the highest possible price ASAP

Bought with Sherry L. Thens • Coldwell Banker Realty






