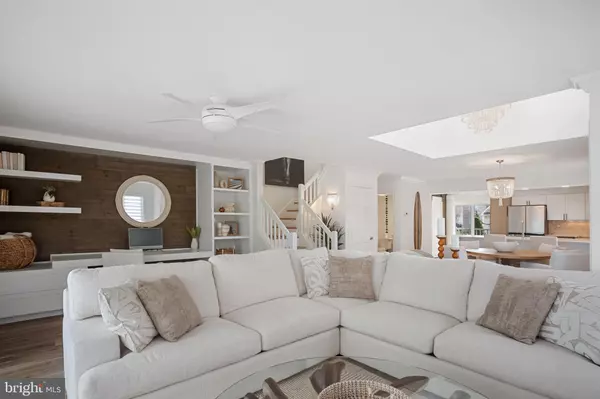$890,000
$899,900
1.1%For more information regarding the value of a property, please contact us for a free consultation.
3 Beds
3 Baths
1,694 SqFt
SOLD DATE : 04/12/2024
Key Details
Sold Price $890,000
Property Type Condo
Sub Type Condo/Co-op
Listing Status Sold
Purchase Type For Sale
Square Footage 1,694 sqft
Price per Sqft $525
Subdivision Heron Harbour
MLS Listing ID MDWO2019712
Sold Date 04/12/24
Style Contemporary
Bedrooms 3
Full Baths 2
Half Baths 1
Condo Fees $3,194/qua
HOA Fees $91/qua
HOA Y/N Y
Abv Grd Liv Area 1,694
Originating Board BRIGHT
Year Built 1985
Annual Tax Amount $5,850
Tax Year 2023
Property Description
Experience waterfront living at its finest in the coveted Heron Harbour community! This beautifully updated 3-bedroom, 2.5-bathroom townhome offers a perfect blend of style and comfort. Recent upgrades include siding, windows & sliders, custom blinds & curtains, lighting & chandeliers, LVP floors, built-in shelving, and desk with feature wall, ensuring a modern touch throughout! The kitchen boasts new cabinetry, pristine countertops, a breakfast bar, and room for a dining table, making this the ideal place to entertain guests. The primary suite offers more stunning bay views complete with a private balcony, vanity, walk-in closet, and walk-in shower. Down the hall you'll find another updated full bathroom and two more generous sized bedrooms, both with their own walk-in closets. Step outside onto the spacious deck for outdoor relaxation, where you'll find a shared green space and walk way to your very own boat slip. With two parking space, access to community amenities, including multiple swimming pools, tennis courts, walking paths, and community center, this home offers both convenience and a quintessential coastal lifestyle. And don't forget - this chic property comes fully furnished! Schedule your tour today and make this serene beach retreat yours.
Location
State MD
County Worcester
Area Bayside Waterfront (84)
Zoning R-2
Rooms
Other Rooms Dining Room, Primary Bedroom, Bedroom 2, Bedroom 3, Kitchen, Family Room, Foyer, Breakfast Room, Laundry, Primary Bathroom, Full Bath, Half Bath
Interior
Interior Features Ceiling Fan(s), Upgraded Countertops, Walk-in Closet(s), Window Treatments, Breakfast Area, Built-Ins, Combination Kitchen/Dining, Combination Dining/Living, Dining Area, Floor Plan - Open, Kitchen - Eat-In, Kitchen - Gourmet, Primary Bedroom - Bay Front, Primary Bath(s), Skylight(s), Bathroom - Stall Shower
Hot Water Electric
Heating Heat Pump(s)
Cooling Central A/C
Flooring Ceramic Tile, Carpet, Luxury Vinyl Plank
Fireplaces Number 1
Fireplaces Type Screen, Wood
Equipment Dishwasher, Disposal, Microwave, Oven/Range - Electric, Refrigerator, Washer/Dryer Stacked, Icemaker
Fireplace Y
Appliance Dishwasher, Disposal, Microwave, Oven/Range - Electric, Refrigerator, Washer/Dryer Stacked, Icemaker
Heat Source Electric
Laundry Dryer In Unit, Washer In Unit
Exterior
Exterior Feature Deck(s)
Parking On Site 2
Utilities Available Cable TV Available
Amenities Available Exercise Room, Pier/Dock, Pool - Outdoor, Pool - Indoor, Swimming Pool, Tennis Courts, Club House, Sauna
Waterfront Description Private Dock Site
Water Access Y
Water Access Desc Boat - Powered,Fishing Allowed,Canoe/Kayak,Personal Watercraft (PWC),Private Access
View Canal, Water, Bay
Accessibility None
Porch Deck(s)
Road Frontage Public
Garage N
Building
Lot Description Cleared, Bulkheaded
Story 2
Foundation Crawl Space
Sewer Public Sewer
Water Public
Architectural Style Contemporary
Level or Stories 2
Additional Building Above Grade, Below Grade
New Construction N
Schools
High Schools Stephen Decatur
School District Worcester County Public Schools
Others
Pets Allowed Y
HOA Fee Include Common Area Maintenance,Ext Bldg Maint,Management,Pool(s),Insurance,Lawn Maintenance,Pier/Dock Maintenance,Recreation Facility,Reserve Funds,Sauna,Snow Removal,Health Club,Other
Senior Community No
Tax ID 2410293723
Ownership Condominium
Acceptable Financing Cash, Conventional
Listing Terms Cash, Conventional
Financing Cash,Conventional
Special Listing Condition Standard
Pets Allowed No Pet Restrictions
Read Less Info
Want to know what your home might be worth? Contact us for a FREE valuation!

Our team is ready to help you sell your home for the highest possible price ASAP

Bought with Jacob Bryan Townsend • Coldwell Banker Realty






