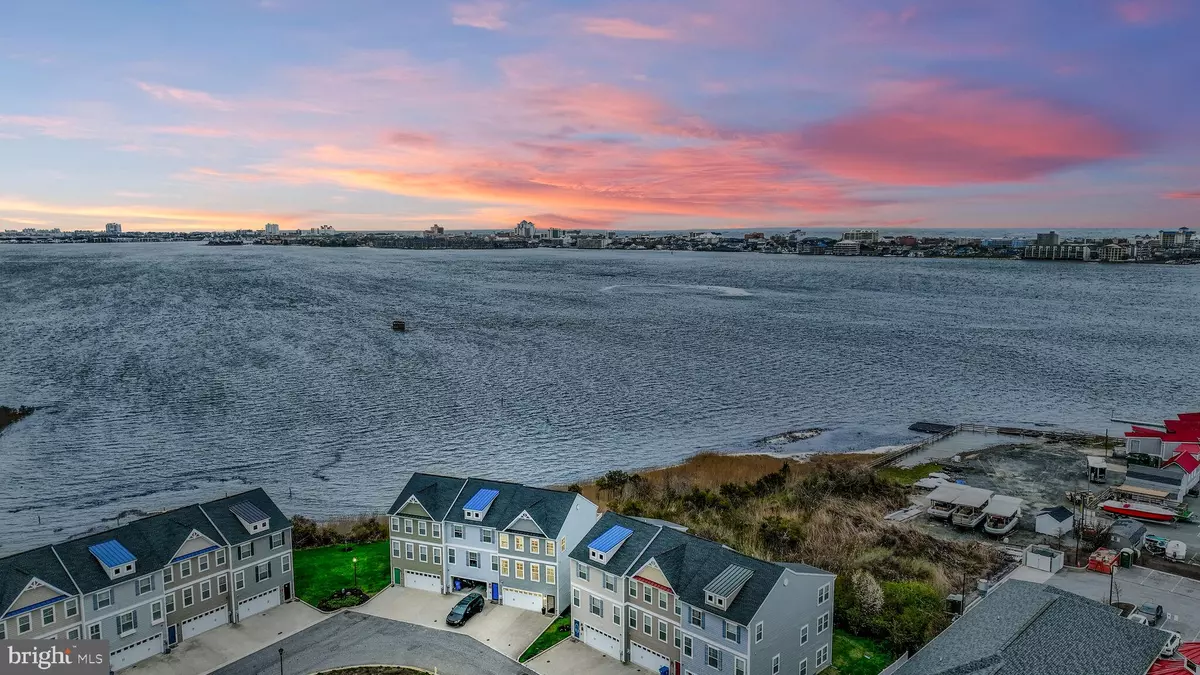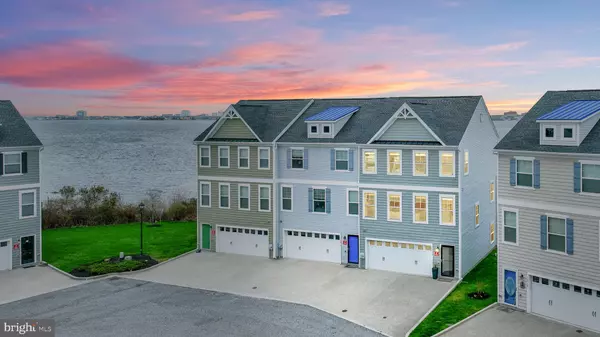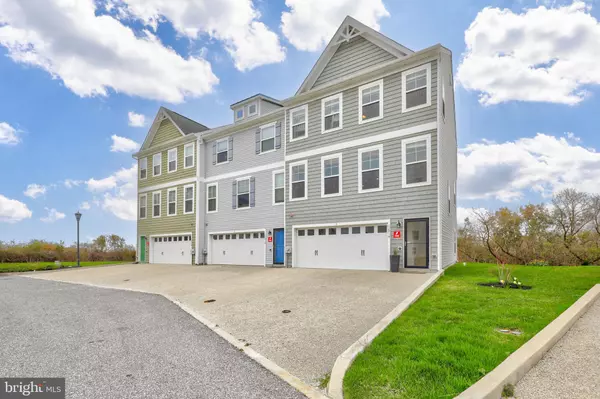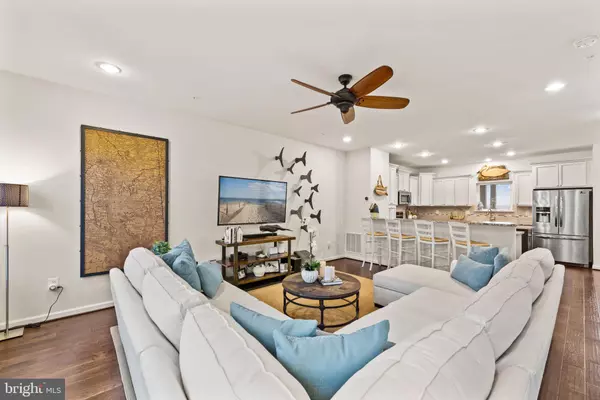$789,000
$789,000
For more information regarding the value of a property, please contact us for a free consultation.
4 Beds
4 Baths
2,135 SqFt
SOLD DATE : 05/13/2024
Key Details
Sold Price $789,000
Property Type Condo
Sub Type Condo/Co-op
Listing Status Sold
Purchase Type For Sale
Square Footage 2,135 sqft
Price per Sqft $369
Subdivision None Available
MLS Listing ID MDWO2019958
Sold Date 05/13/24
Style Coastal
Bedrooms 4
Full Baths 3
Half Baths 1
Condo Fees $99/ann
HOA Fees $149/mo
HOA Y/N Y
Abv Grd Liv Area 2,135
Originating Board BRIGHT
Year Built 2016
Annual Tax Amount $4,503
Tax Year 2023
Lot Size 2,202 Sqft
Acres 0.05
Lot Dimensions 0.00 x 0.00
Property Description
SHOWINGS BEGIN APRIL 4th! A MUST-SEE! Experience the epitome of coastal living with this captivating end unit Bayfront Home, boasting awe-inspiring panoramic vistas of Ocean City and the Bay, nestled within the West Ocean City enclave of Seaside Village. This remarkable residence offers an unparalleled lifestyle across three levels of living, seamlessly melding an expansive open floor plan with generous indoor and outdoor entertaining spaces, creating an exclusive coastal sanctuary that must be seen to be believed. Elevating the concept of waterfront living, this home effortlessly blends breathtaking views with water access. The rear facade is adorned with abundant picture windows and sliding doors, inviting in the picturesque bay vistas throughout every level. Step inside to discover the central living and entertaining space, illuminated by an abundance of natural light filtering through expansive picture windows, enhanced by 9-foot-plus ceilings and resplendent hand-scraped hardwood flooring. The heart of the home unfolds into a chef's dream kitchen, adorned with 42-inch crowned-topped cabinetry, luxurious granite countertops, mosaic tile backsplash, and a suite stainless-steel appliances. A substantial center island beckons gatherings, while the adjacent dining area offers access to the covered balcony, providing an ideal vantage point to soak in the mesmerizing views of Ocean City and Isle of Wright Bay. Ascending to the upper level reveals the tranquil sleeping quarters, featuring two graciously-sized guest bedrooms, a spacious hall bath, and a discreet full-sized laundry center concealed behind bi-fold doors. Retreat to the primary bedroom with ensuite, a haven of peace boasting panoramic views through every window and access to a private balcony, offering a serene space to unwind at day's end. The lower level of this exceptional abode unveils even more living space, currently configured as a family room but easily convertible into a fourth bedroom with ensuite bath. Interior access leads to the oversized garage, while sliding doors open to the covered rear patio, mere steps from the bay, providing an idyllic setting for alfresco relaxation. Nestled in the heart of West Ocean City, this residence offers unrivaled convenience, with proximity to outlet shopping, dining, entertainment venues, world-class golf, and fishing. A quick bike ride across the inlet bridge transports you to the iconic Ocean City Boardwalk and the Atlantic beach, while a short drive brings you to the pristine shores of Assateague Island. Don't miss rare opportunity to make this coastal masterpiece your own. Located in Cul-de-sac on no-thru street!!
Location
State MD
County Worcester
Area West Ocean City (85)
Zoning R
Direction Southeast
Rooms
Other Rooms Living Room, Dining Room, Kitchen, Laundry
Main Level Bedrooms 1
Interior
Interior Features Ceiling Fan(s), Kitchen - Island, Pantry, Primary Bedroom - Bay Front, Recessed Lighting, Upgraded Countertops, Walk-in Closet(s), Window Treatments, Wood Floors, Kitchen - Gourmet
Hot Water Electric
Heating Forced Air
Cooling Central A/C
Flooring Engineered Wood
Equipment Stainless Steel Appliances, Washer - Front Loading, Dryer - Front Loading, Refrigerator, Water Heater, Energy Efficient Appliances, Dishwasher, Dryer - Electric, Microwave, Oven - Self Cleaning
Furnishings No
Fireplace N
Appliance Stainless Steel Appliances, Washer - Front Loading, Dryer - Front Loading, Refrigerator, Water Heater, Energy Efficient Appliances, Dishwasher, Dryer - Electric, Microwave, Oven - Self Cleaning
Heat Source Electric
Exterior
Exterior Feature Deck(s), Patio(s), Porch(es)
Parking Features Garage - Front Entry, Garage Door Opener
Garage Spaces 4.0
Water Access Y
View Bay, Harbor, Marina, Scenic Vista, Water
Roof Type Architectural Shingle
Accessibility 2+ Access Exits, Doors - Swing In
Porch Deck(s), Patio(s), Porch(es)
Attached Garage 2
Total Parking Spaces 4
Garage Y
Building
Story 3
Foundation Slab
Sewer Public Sewer
Water Public
Architectural Style Coastal
Level or Stories 3
Additional Building Above Grade, Below Grade
Structure Type Dry Wall
New Construction N
Schools
Elementary Schools Ocean City
High Schools Stephen Decatur
School District Worcester County Public Schools
Others
Pets Allowed Y
Senior Community No
Tax ID 2410744156
Ownership Fee Simple
SqFt Source Assessor
Security Features Exterior Cameras,Sprinkler System - Indoor
Special Listing Condition Standard
Pets Allowed Cats OK, Dogs OK
Read Less Info
Want to know what your home might be worth? Contact us for a FREE valuation!

Our team is ready to help you sell your home for the highest possible price ASAP

Bought with Kimberly M Dixson • Redfin Corp






