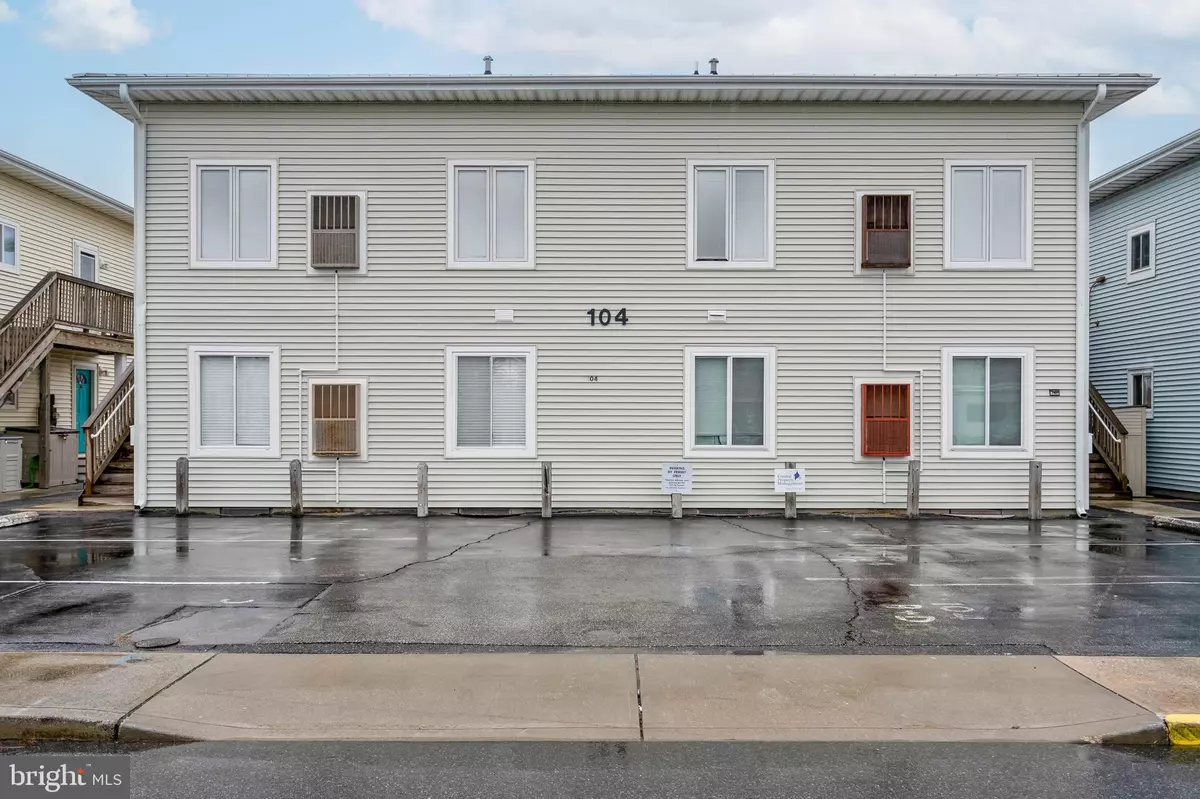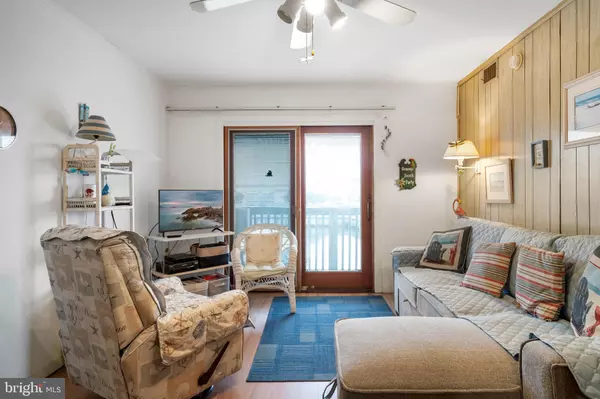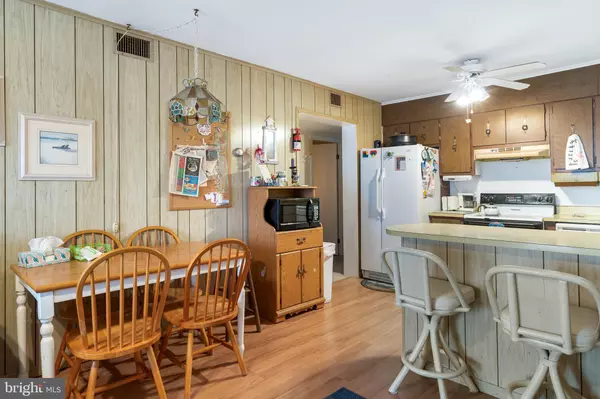$350,000
$375,000
6.7%For more information regarding the value of a property, please contact us for a free consultation.
3 Beds
2 Baths
936 SqFt
SOLD DATE : 05/17/2024
Key Details
Sold Price $350,000
Property Type Condo
Sub Type Condo/Co-op
Listing Status Sold
Purchase Type For Sale
Square Footage 936 sqft
Price per Sqft $373
Subdivision None Available
MLS Listing ID MDWO2018544
Sold Date 05/17/24
Style Unit/Flat
Bedrooms 3
Full Baths 2
Condo Fees $950/qua
HOA Y/N N
Abv Grd Liv Area 936
Originating Board BRIGHT
Year Built 1972
Annual Tax Amount $2,902
Tax Year 2023
Lot Dimensions 0.00 x 0.00
Property Description
INVESTOR'S DREAM! Bring your tape measure and paint brush to this 3 bedrooms, 2 full baths condo with your own deeded boat slip. It won't take much to bring this Beach Home up to your standards. This home is located 1 block to the beach, walking distance to the Food Lion and very convenient for walking to The Original Green Turtle, Dunkin Donuts, The Crabcake Factory and so many other great places. The association replaced the siding, stairs and roof in 2017. Main bedroom overlooks the canal and boat slip with sliders to the deck. Main bedroom also has full bath. The 2nd and 3rd bedrooms are decent sized and ready for your family and friends to come and visit. This is a Diamond in the Rough and Priced to Sell.
Location
State MD
County Worcester
Area Bayside Waterfront (84)
Zoning R-3
Rooms
Main Level Bedrooms 3
Interior
Interior Features Breakfast Area, Carpet, Ceiling Fan(s), Combination Kitchen/Living, Floor Plan - Open, Primary Bath(s), Primary Bedroom - Bay Front
Hot Water Electric
Heating Heat Pump - Electric BackUp
Cooling Central A/C, Ceiling Fan(s)
Equipment Dishwasher, Disposal, Dryer, Microwave, Refrigerator, Stove, Washer
Furnishings Partially
Fireplace N
Appliance Dishwasher, Disposal, Dryer, Microwave, Refrigerator, Stove, Washer
Heat Source Electric
Laundry Main Floor
Exterior
Exterior Feature Deck(s)
Garage Spaces 1.0
Amenities Available Pool - Outdoor
Waterfront Description Private Dock Site
Water Access Y
View Bay, Water, Canal
Accessibility None
Porch Deck(s)
Total Parking Spaces 1
Garage N
Building
Story 1
Unit Features Garden 1 - 4 Floors
Sewer Public Sewer
Water Public
Architectural Style Unit/Flat
Level or Stories 1
Additional Building Above Grade, Below Grade
New Construction N
Schools
School District Worcester County Public Schools
Others
Pets Allowed Y
HOA Fee Include Common Area Maintenance,Ext Bldg Maint,Insurance,Management,Pier/Dock Maintenance,Pool(s)
Senior Community No
Tax ID 2410131391
Ownership Fee Simple
Acceptable Financing Cash, Conventional, FHA, VA
Listing Terms Cash, Conventional, FHA, VA
Financing Cash,Conventional,FHA,VA
Special Listing Condition Standard
Pets Allowed No Pet Restrictions
Read Less Info
Want to know what your home might be worth? Contact us for a FREE valuation!

Our team is ready to help you sell your home for the highest possible price ASAP

Bought with Bryan S Rewers • The Pinnacle Real Estate Co.






