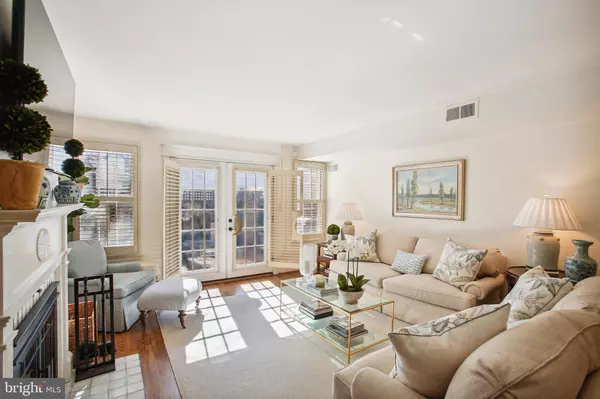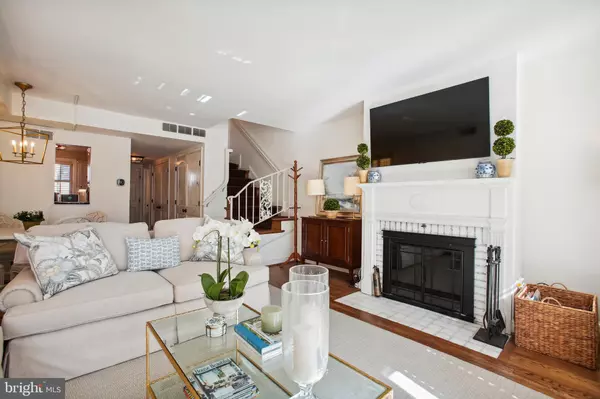$1,565,000
$1,600,000
2.2%For more information regarding the value of a property, please contact us for a free consultation.
3 Beds
3 Baths
1,459 SqFt
SOLD DATE : 05/31/2024
Key Details
Sold Price $1,565,000
Property Type Townhouse
Sub Type End of Row/Townhouse
Listing Status Sold
Purchase Type For Sale
Square Footage 1,459 sqft
Price per Sqft $1,072
Subdivision Georgetown
MLS Listing ID DCDC2132778
Sold Date 05/31/24
Style Colonial
Bedrooms 3
Full Baths 2
Half Baths 1
HOA Y/N N
Abv Grd Liv Area 1,459
Originating Board BRIGHT
Year Built 1900
Annual Tax Amount $10,549
Tax Year 2022
Lot Size 1,200 Sqft
Acres 0.03
Property Description
Welcome to your three-story East Village Georgetown charmer! This exceptional townhome is located in the heart of historic Georgetown just steps away from parks, shops, restaurants, and everything this amazing town has to offer. The chef's delight kitchen offers updated stainless steel appliances, ample counter space, and a pass-thru to the dining room. Enjoy the spacious living room/dining room with hardwood floors, a wood-burning fireplace, and ornate French doors leading to the beautifully landscaped brick patio. The second level, with its magnificent hardwood flooring, features a large primary bedroom with built-ins, plus ample closet space and an updated ensuite bath. Down the hall, find another updated bathroom and a second light-filled bedroom to complete this level. The cozy third floor features a bedroom perfect for guests or a home office. This property is flooded with natural light and offers a lifestyle defined by unparalleled comfort, convenience, and style......PLEASE CONTACT LISTER BEFORE WRITING A CONTRACT, RELOCATION PROPERTY (WEICHERT WORKFORCE MOBILITY) ***Patio Furniture Conveys In "AS IS" Condition. **PUBLIC RECORDS SHOW 1207 SQ FT, THIS DOES NOT INCLUDE THE SQ FOTTAGE OF THIRD FLOOR***PRICE IMPROVEMENT***
Location
State DC
County Washington
Zoning R-3/GT
Interior
Interior Features Built-Ins, Combination Dining/Living, Floor Plan - Open, Kitchen - Galley, Primary Bath(s), Upgraded Countertops, Window Treatments, Wood Floors
Hot Water 60+ Gallon Tank, Electric
Heating Forced Air
Cooling Central A/C
Flooring Hardwood, Tile/Brick
Fireplaces Number 1
Fireplaces Type Mantel(s)
Equipment Dishwasher, Disposal, Dryer, Dryer - Front Loading, Exhaust Fan, Microwave, Oven - Single, Refrigerator, Stove, Washer
Furnishings No
Fireplace Y
Appliance Dishwasher, Disposal, Dryer, Dryer - Front Loading, Exhaust Fan, Microwave, Oven - Single, Refrigerator, Stove, Washer
Heat Source Natural Gas
Laundry Main Floor
Exterior
Exterior Feature Patio(s), Brick
Fence Board
Utilities Available Natural Gas Available, Electric Available, Cable TV Available, Sewer Available, Water Available
Water Access N
Accessibility None
Porch Patio(s), Brick
Garage N
Building
Story 2.5
Foundation Other
Sewer Public Sewer
Water Public
Architectural Style Colonial
Level or Stories 2.5
Additional Building Above Grade, Below Grade
New Construction N
Schools
Elementary Schools Hyde-Addison
Middle Schools Hardy
High Schools Wilson Senior
School District District Of Columbia Public Schools
Others
Pets Allowed Y
Senior Community No
Tax ID 1269//0309
Ownership Fee Simple
SqFt Source Assessor
Security Features Smoke Detector
Acceptable Financing Cash, Conventional
Listing Terms Cash, Conventional
Financing Cash,Conventional
Special Listing Condition Standard
Pets Allowed No Pet Restrictions
Read Less Info
Want to know what your home might be worth? Contact us for a FREE valuation!

Our team is ready to help you sell your home for the highest possible price ASAP

Bought with Patricia Derwinski • Weichert, REALTORS






