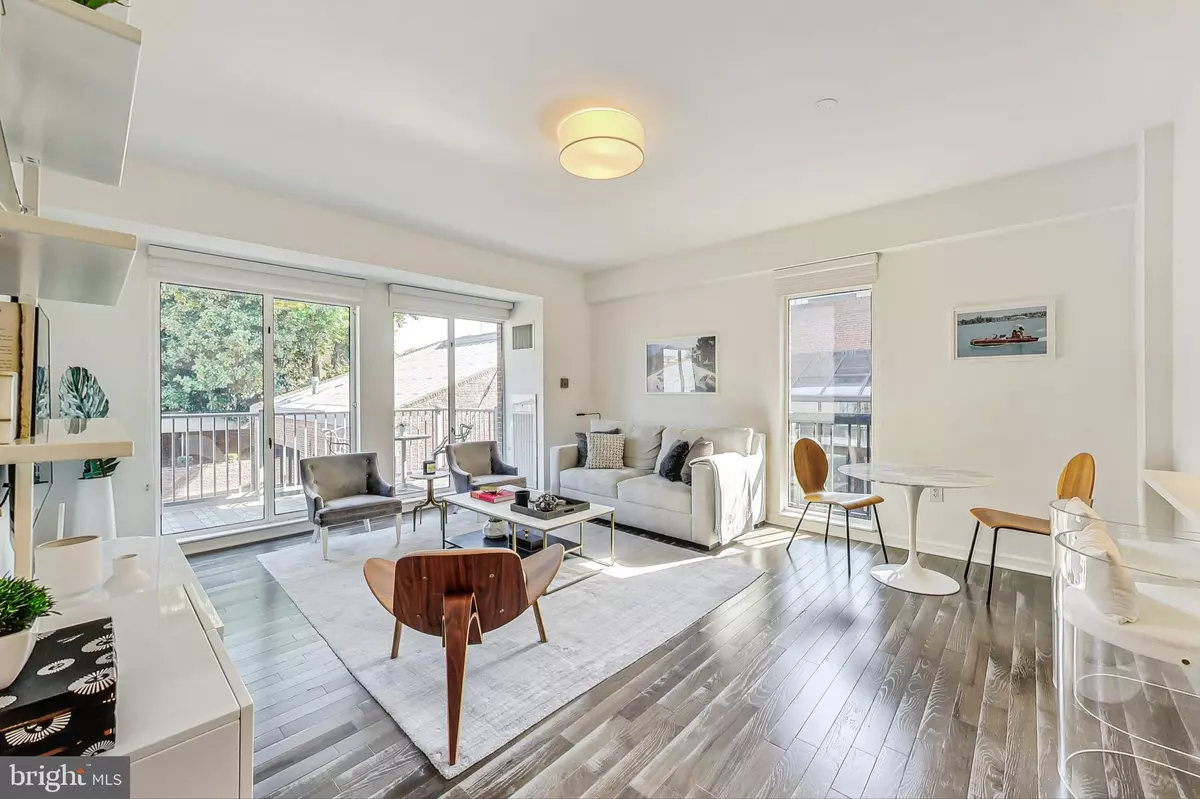$730,000
$699,900
4.3%For more information regarding the value of a property, please contact us for a free consultation.
1 Bed
1 Bath
803 SqFt
SOLD DATE : 06/18/2024
Key Details
Sold Price $730,000
Property Type Condo
Sub Type Condo/Co-op
Listing Status Sold
Purchase Type For Sale
Square Footage 803 sqft
Price per Sqft $909
Subdivision Georgetown
MLS Listing ID DCDC2141130
Sold Date 06/18/24
Style Other
Bedrooms 1
Full Baths 1
Condo Fees $1,114/mo
HOA Y/N N
Abv Grd Liv Area 803
Originating Board BRIGHT
Year Built 1980
Annual Tax Amount $4,810
Tax Year 2022
Property Description
One of the most unique offerings in the epicenter of Georgetown. This sun soaked, open concept corner unit boasts a luxurious and tasteful full renovation. The kitchen features waterfall quartz counters, stainless steel appliance package, dove tail/soft close cabinets, tray ceiling, lux pendant lighting and designer backsplash. The expansive living room is accentuated by high ceilings and floor to ceiling doors leading to an expansive balcony overlooking quiet courtyard space. The gorgeous custom hardwood floors carry throughout the unit and compliment finishes and wallpaper accents superbly. The coat closet and laundry room are both tastefully designed with flush mount door systems for seamless lines complementing the modern design elements. The bathroom features a frameless glass shower enclosure with designer wall tile, oversized vanity with ample storage, anti-fog touch mirror with lighting and chrome fixture set. The large bedroom offers additional access to the balcony, ample space for a king bed and a walk in closet with Elfa closet system. Located in a sought after building with quality management, attentive concierge service and a roof top pool with entertainment space and tantalizing Southern exposures overlooking the Potomac River. Opulence and everything Georgetown has to offer within blocks: Michelin star restaurants, world renowned shopping, endless entertainment and cultural events, Georgetown waterfront, easy access to multiple bike/running trails. Rental parking available in the adjacent building. Welcome Home!
Parking space available for rent - $279 per month.
Location
State DC
County Washington
Zoning MU-4
Rooms
Main Level Bedrooms 1
Interior
Interior Features Kitchen - Galley, Breakfast Area, Floor Plan - Open, Floor Plan - Traditional
Hot Water Electric
Heating Forced Air
Cooling Central A/C
Equipment Stove, Microwave, Refrigerator, Dishwasher, Disposal
Fireplace N
Appliance Stove, Microwave, Refrigerator, Dishwasher, Disposal
Heat Source Electric
Exterior
Amenities Available Elevator, Pool - Outdoor, Security
Water Access N
Accessibility None
Garage N
Building
Story 1
Unit Features Mid-Rise 5 - 8 Floors
Sewer Public Sewer
Water Public
Architectural Style Other
Level or Stories 1
Additional Building Above Grade, Below Grade
New Construction N
Schools
Elementary Schools Hyde-Addison
Middle Schools Hardy
High Schools Wilson Senior
School District District Of Columbia Public Schools
Others
Pets Allowed Y
HOA Fee Include Management,Insurance,Pool(s),Reserve Funds,Sewer,Snow Removal,Trash,Water,Common Area Maintenance
Senior Community No
Tax ID 1218//2020
Ownership Condominium
Special Listing Condition Standard
Pets Allowed Case by Case Basis
Read Less Info
Want to know what your home might be worth? Contact us for a FREE valuation!

Our team is ready to help you sell your home for the highest possible price ASAP

Bought with Christopher E Itteilag • Washington Fine Properties, LLC






