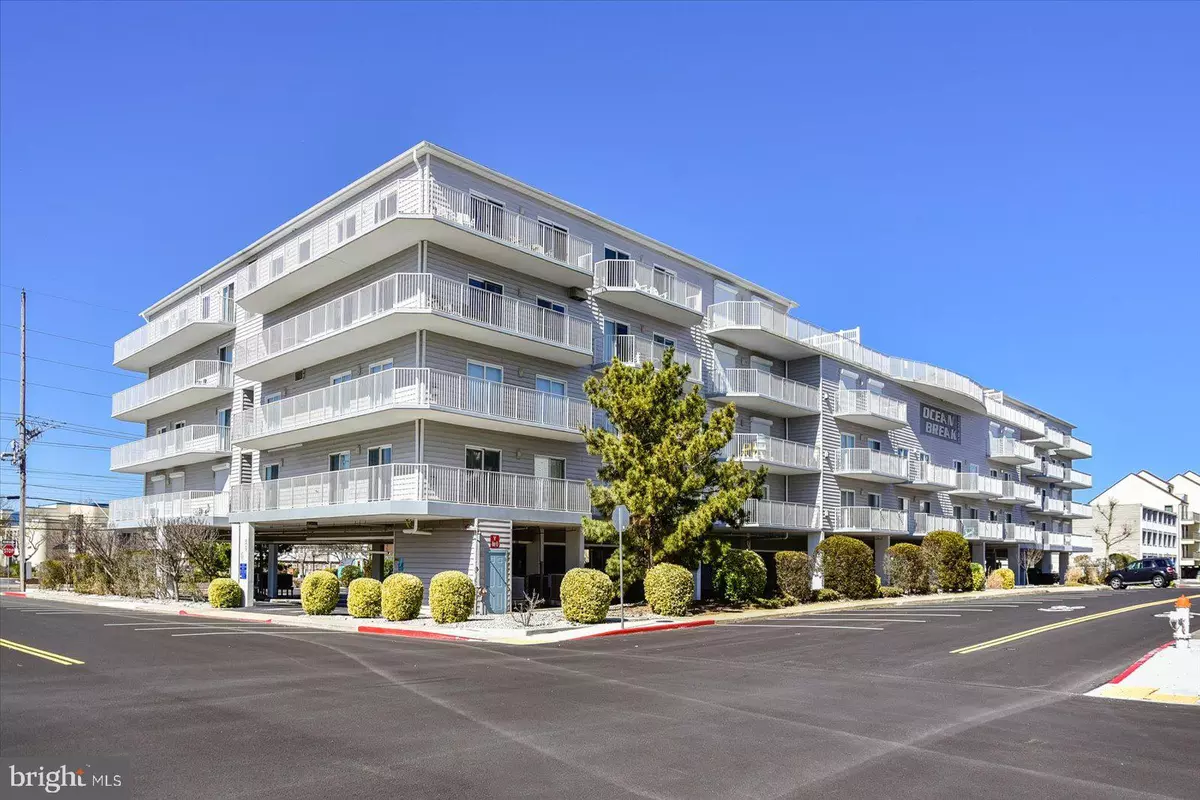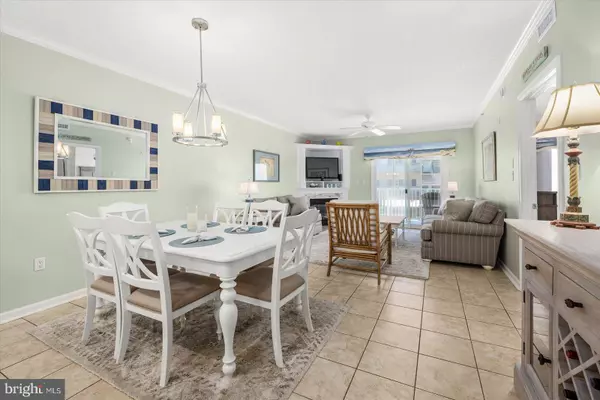$597,500
$597,500
For more information regarding the value of a property, please contact us for a free consultation.
3 Beds
2 Baths
1,296 SqFt
SOLD DATE : 07/01/2024
Key Details
Sold Price $597,500
Property Type Condo
Sub Type Condo/Co-op
Listing Status Sold
Purchase Type For Sale
Square Footage 1,296 sqft
Price per Sqft $461
Subdivision None Available
MLS Listing ID MDWO2019274
Sold Date 07/01/24
Style Unit/Flat
Bedrooms 3
Full Baths 2
Condo Fees $2,000/qua
HOA Y/N N
Abv Grd Liv Area 1,296
Originating Board BRIGHT
Year Built 2001
Annual Tax Amount $4,657
Tax Year 2023
Property Description
Welcome to your coastal OASIS! Immaculate 3 bedroom/2 bath ocean block condo with rooftop pool! Inviting open floor plan that seamlessly blends the living, dining, and kitchen areas, creating a spacious atmosphere perfect for entertaining. Kitchen boasts sleek countertops, SS appliances, and ample cabinetry. Adjacent to the living space, sliding glass doors lead out to a private balcony, offering peeks of the ocean. Cozy owner's suite with walk-in closet that gives you plenty of storage for your wardrobe essentials. The ensuite bathroom features a jetted tub and separate shower. The Laundry room off kitchen offers a newer washer and dryer. Other features include a storage area for all your beach toys, a separate room for your bikes and 2 parking places. This beautiful unit wont last long!
Location
State MD
County Worcester
Area Ocean Block (82)
Zoning R-3A
Rooms
Main Level Bedrooms 3
Interior
Interior Features Ceiling Fan(s), Floor Plan - Open, Primary Bath(s), Sprinkler System, Combination Kitchen/Living, Recessed Lighting, Walk-in Closet(s), Window Treatments
Hot Water Electric
Heating Heat Pump(s)
Cooling Central A/C
Flooring Carpet, Ceramic Tile
Fireplaces Number 1
Equipment Built-In Microwave, Dishwasher, Oven/Range - Electric, Refrigerator, Icemaker, Washer, Dryer
Furnishings Yes
Fireplace Y
Window Features Screens
Appliance Built-In Microwave, Dishwasher, Oven/Range - Electric, Refrigerator, Icemaker, Washer, Dryer
Heat Source Electric
Laundry Dryer In Unit, Washer In Unit
Exterior
Exterior Feature Balcony
Parking Features Covered Parking
Garage Spaces 2.0
Amenities Available Pool - Outdoor, Reserved/Assigned Parking, Extra Storage, Elevator
Water Access N
Accessibility None
Porch Balcony
Total Parking Spaces 2
Garage Y
Building
Story 1
Unit Features Garden 1 - 4 Floors
Sewer Public Sewer
Water Public
Architectural Style Unit/Flat
Level or Stories 1
Additional Building Above Grade, Below Grade
Structure Type Dry Wall
New Construction N
Schools
Elementary Schools Ocean City
Middle Schools Stephen Decatur
High Schools Stephen Decatur
School District Worcester County Public Schools
Others
Pets Allowed Y
HOA Fee Include Common Area Maintenance,Ext Bldg Maint,Lawn Maintenance,Management,Pool(s),Reserve Funds,Trash,Water,Insurance
Senior Community No
Tax ID 2410390117
Ownership Condominium
Acceptable Financing Cash, Conventional
Listing Terms Cash, Conventional
Financing Cash,Conventional
Special Listing Condition Standard
Pets Allowed No Pet Restrictions
Read Less Info
Want to know what your home might be worth? Contact us for a FREE valuation!

Our team is ready to help you sell your home for the highest possible price ASAP

Bought with Nicole Repsher • Northrop Realty






