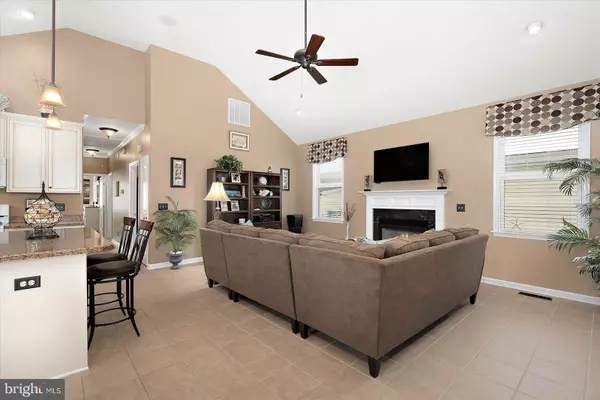$605,000
$629,900
4.0%For more information regarding the value of a property, please contact us for a free consultation.
3 Beds
2 Baths
1,536 SqFt
SOLD DATE : 08/16/2024
Key Details
Sold Price $605,000
Property Type Single Family Home
Sub Type Detached
Listing Status Sold
Purchase Type For Sale
Square Footage 1,536 sqft
Price per Sqft $393
Subdivision Montego Bay
MLS Listing ID MDWO2022224
Sold Date 08/16/24
Style Coastal,Contemporary,Ranch/Rambler
Bedrooms 3
Full Baths 2
HOA Fees $33/ann
HOA Y/N Y
Abv Grd Liv Area 1,536
Originating Board BRIGHT
Year Built 2008
Annual Tax Amount $4,178
Tax Year 2024
Lot Size 3,600 Sqft
Acres 0.08
Lot Dimensions 0.00 x 0.00
Property Description
You must see this impeccably maintained, beautifully decorated 3BR/2BA rancher custom-built by Resort Homes in the popular Montego Bay community. This house boasts 1536 sq. ft. of living space with an open floor plan, soaring cathedral ceilings, a sun room with pocket doors and a surround of windows for light, a kitchen island, a floored attic, a separate laundry room with door to outside, ceramic tile flooring in the main living areas, crown moldings, a custom painted interior, gas fireplace & attractive mantle, primary bath with a walk-in ceramic tiled shower, recessed lighting & ceiling fans in all rooms, Bose ceiling speakers in the LR & sun room. Outside there is a 5' x 14' utility shed for storage, a concrete patio with retractable awning, an outside hot & cold shower & a 2-car driveway. This great community features pools, tennis, shuffleboard, miniature golf, a bay front boardwalk & more. All with a very low HOA fee of $396 a year. This property conveys totally furnished and turn key!!! All you will need is your suitcase and tooth brush!!!
Location
State MD
County Worcester
Area Bayside Interior (83)
Zoning TR
Rooms
Main Level Bedrooms 3
Interior
Interior Features Attic, Ceiling Fan(s), Crown Moldings, Dining Area, Entry Level Bedroom, Floor Plan - Open, Kitchen - Island, Primary Bath(s), Skylight(s), Walk-in Closet(s), Window Treatments
Hot Water Electric
Heating Heat Pump(s)
Cooling Central A/C
Flooring Ceramic Tile, Carpet, Luxury Vinyl Plank
Fireplaces Number 1
Fireplaces Type Gas/Propane
Equipment Built-In Microwave, Dishwasher, Disposal, Dryer - Electric, Exhaust Fan, Oven/Range - Gas, Refrigerator, Washer, Water Heater
Furnishings Yes
Fireplace Y
Window Features Double Hung,Energy Efficient,Insulated
Appliance Built-In Microwave, Dishwasher, Disposal, Dryer - Electric, Exhaust Fan, Oven/Range - Gas, Refrigerator, Washer, Water Heater
Heat Source Electric
Laundry Main Floor
Exterior
Garage Spaces 2.0
Utilities Available Cable TV
Amenities Available Pool - Outdoor, Tot Lots/Playground, Other
Water Access N
View Street
Roof Type Architectural Shingle
Street Surface Black Top
Accessibility None
Road Frontage City/County
Total Parking Spaces 2
Garage N
Building
Story 1
Foundation Crawl Space, Block
Sewer Public Sewer
Water Public
Architectural Style Coastal, Contemporary, Ranch/Rambler
Level or Stories 1
Additional Building Above Grade, Below Grade
Structure Type Dry Wall
New Construction N
Schools
School District Worcester County Public Schools
Others
Pets Allowed Y
HOA Fee Include Common Area Maintenance,Pool(s),Reserve Funds
Senior Community No
Tax ID 2410208211
Ownership Fee Simple
SqFt Source Assessor
Acceptable Financing Cash, Conventional
Listing Terms Cash, Conventional
Financing Cash,Conventional
Special Listing Condition Standard
Pets Allowed No Pet Restrictions
Read Less Info
Want to know what your home might be worth? Contact us for a FREE valuation!

Our team is ready to help you sell your home for the highest possible price ASAP

Bought with Michael E Grimes • Montego Bay Realty






