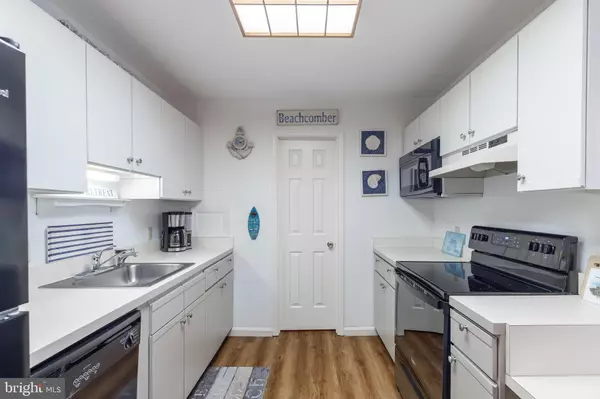$305,000
$315,000
3.2%For more information regarding the value of a property, please contact us for a free consultation.
2 Beds
2 Baths
864 SqFt
SOLD DATE : 08/23/2024
Key Details
Sold Price $305,000
Property Type Condo
Sub Type Condo/Co-op
Listing Status Sold
Purchase Type For Sale
Square Footage 864 sqft
Price per Sqft $353
Subdivision Club Ocean Villas I
MLS Listing ID MDWO2021006
Sold Date 08/23/24
Style Other
Bedrooms 2
Full Baths 2
Condo Fees $1,360/qua
HOA Y/N N
Abv Grd Liv Area 864
Originating Board BRIGHT
Year Built 1986
Annual Tax Amount $2,520
Tax Year 2023
Property Description
Welcome to your beach retreat at Club Ocean Villas II! Located on a quiet one-way street, also known as 120th Street eastbound, this 2 bedroom, 2 bath, 2nd-floor unit with a large deck will help you to relax and renew, just blocks to the beach and the bay. Walk into the bright and beautiful living area and notice the slider door and the luxury vinyl tile seamlessly flowing into the dining area and kitchen. Counter seating for 6 leads right into the spacious kitchen with generous cabinets, counter space, and modern appliances. You will love the convenience of the roommate layout with two generously sized bedrooms, each with its own full bath and plenty of closet space, and each on its own side of the condo. The spacious primary suite also has a slider door that opens to the deck, a wet bar, and a luxurious spa tub. Outdoors, you will find the perfect place for entertaining with the 1st-floor gated patio area and large, second-level deck. The lower space has a large shed for storing all your bikes and beach equipment and a hose to clean up. The owners previously had a hot tub on the lower level. The second-level deck is the perfect place to watch the 4th of July fireworks, and all the Laser Light shows at Northside Park. You won't believe the views right from your deck.
Enjoy effortless access to the beach blocks away, renowned dining spots, live music, bustling shopping districts, convenient grocery stores, and Ocean City Recreation Center at Northside Park, all just a stone's throw away. Embrace an active lifestyle with on-site amenities, including tennis courts for a spirited match and a refreshing outdoor pool for summertime bliss. During colder months, indulge in leisurely swims at the heated indoor pool, relax in the sauna, and enjoy year-round enjoyment in Ocean City. Seize the opportunity to own your slice of coastal paradise where every day feels like a vacation! Boat slips are available for rent through the Condo Association if you want to bring your boat!
Sold furnished with a few exclusions. List of exclusions is included in the disclosures. Refrigerator and Range (2022), Vinyl Siding and roof (2019), Deck (2021), HVAC (2020). NO ASSESSMENTS PENDING in Ocean Villas II. Reserve study budget is in the disclosures. Schedule an appointment today!
Location
State MD
County Worcester
Area Bayside Interior (83)
Zoning R-2
Rooms
Other Rooms Living Room, Bedroom 2, Kitchen, Bedroom 1
Main Level Bedrooms 2
Interior
Interior Features Wet/Dry Bar
Hot Water Electric
Heating Forced Air, Heat Pump(s)
Cooling Central A/C
Flooring Luxury Vinyl Tile, Ceramic Tile
Equipment Dishwasher, Disposal, Dryer, Microwave, Oven/Range - Electric, Refrigerator, Washer
Furnishings Yes
Fireplace N
Appliance Dishwasher, Disposal, Dryer, Microwave, Oven/Range - Electric, Refrigerator, Washer
Heat Source Electric
Laundry Dryer In Unit, Washer In Unit
Exterior
Exterior Feature Balcony, Deck(s), Enclosed, Patio(s)
Garage Spaces 2.0
Amenities Available Pool - Indoor, Pool - Outdoor, Reserved/Assigned Parking, Tennis Courts
Water Access Y
Water Access Desc Public Beach,Public Access,Private Access,Personal Watercraft (PWC),Boat - Powered,Canoe/Kayak,Swimming Allowed,Sail,Waterski/Wakeboard
View Scenic Vista, Street, Trees/Woods, Other
Roof Type Asphalt,Shingle
Accessibility None
Porch Balcony, Deck(s), Enclosed, Patio(s)
Road Frontage Public
Total Parking Spaces 2
Garage N
Building
Story 1
Foundation Permanent
Sewer Public Sewer
Water Public
Architectural Style Other
Level or Stories 1
Additional Building Above Grade
New Construction N
Schools
High Schools Stephen Decatur
School District Worcester County Public Schools
Others
Pets Allowed Y
HOA Fee Include Common Area Maintenance,Ext Bldg Maint,Management,Reserve Funds,Sauna,Pool(s)
Senior Community No
Tax ID 313937
Ownership Condominium
Acceptable Financing Conventional
Listing Terms Conventional
Financing Conventional
Special Listing Condition Standard
Pets Allowed No Pet Restrictions
Read Less Info
Want to know what your home might be worth? Contact us for a FREE valuation!

Our team is ready to help you sell your home for the highest possible price ASAP

Bought with Kate A Barnhart • Keller Williams Gateway LLC






