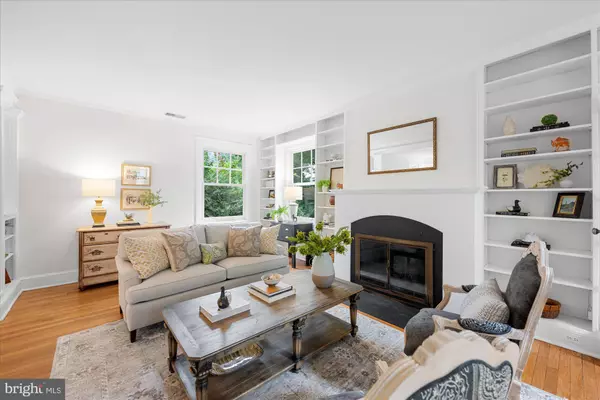$1,925,000
$1,795,000
7.2%For more information regarding the value of a property, please contact us for a free consultation.
3 Beds
3 Baths
2,086 SqFt
SOLD DATE : 09/10/2024
Key Details
Sold Price $1,925,000
Property Type Single Family Home
Sub Type Detached
Listing Status Sold
Purchase Type For Sale
Square Footage 2,086 sqft
Price per Sqft $922
Subdivision Cleveland Park
MLS Listing ID DCDC2153666
Sold Date 09/10/24
Style Cottage
Bedrooms 3
Full Baths 3
HOA Y/N N
Abv Grd Liv Area 2,021
Originating Board BRIGHT
Year Built 1925
Annual Tax Amount $12,806
Tax Year 2023
Lot Size 6,661 Sqft
Acres 0.15
Property Description
3235 Macomb Street, designed by architects Rodier & Kundzin, and built in 1924 by the Washington-area developer Oliver & Green, makes answering the question more difficult. It does no justice to reduce its description to its three bedrooms and three baths, as that would ignore the soul that is inherent to the charm of this home. The present house retains a lot of its original qualities, but has been modernized with efficient features like new windows, central A/C and a fully-owned solar array. The home, however, has not deviated from the architectural values that were imbued in the property by its constructors. The rear yard is magical and features "the ravine" that runs through Cleveland Park - a bucolic creek and mature vegetation. This is a truly "happy home" and the future owners will be not just its occupants, but its next stewards.
Location
State DC
County Washington
Zoning PER DC
Direction South
Rooms
Other Rooms Living Room, Dining Room, Sitting Room, Kitchen, Breakfast Room, Sun/Florida Room, Laundry, Storage Room
Basement Connecting Stairway, Daylight, Partial, Poured Concrete, Walkout Level, Unfinished
Interior
Hot Water Natural Gas
Heating Radiator
Cooling Central A/C
Fireplaces Number 1
Fireplace Y
Heat Source Natural Gas
Laundry Has Laundry, Basement
Exterior
Parking Features Garage Door Opener, Inside Access
Garage Spaces 1.0
Utilities Available Cable TV Available, Electric Available, Natural Gas Available, Phone Available, Sewer Available, Water Available
Water Access N
Accessibility None
Attached Garage 1
Total Parking Spaces 1
Garage Y
Building
Story 3
Foundation Brick/Mortar
Sewer Public Sewer
Water Public
Architectural Style Cottage
Level or Stories 3
Additional Building Above Grade, Below Grade
New Construction N
Schools
School District District Of Columbia Public Schools
Others
Pets Allowed Y
Senior Community No
Tax ID 2079//0887
Ownership Fee Simple
SqFt Source Assessor
Acceptable Financing Cash, Conventional, FHA, VA
Listing Terms Cash, Conventional, FHA, VA
Financing Cash,Conventional,FHA,VA
Special Listing Condition Standard
Pets Allowed No Pet Restrictions
Read Less Info
Want to know what your home might be worth? Contact us for a FREE valuation!

Our team is ready to help you sell your home for the highest possible price ASAP

Bought with Anslie C Stokes Milligan • McEnearney Associates, LLC






