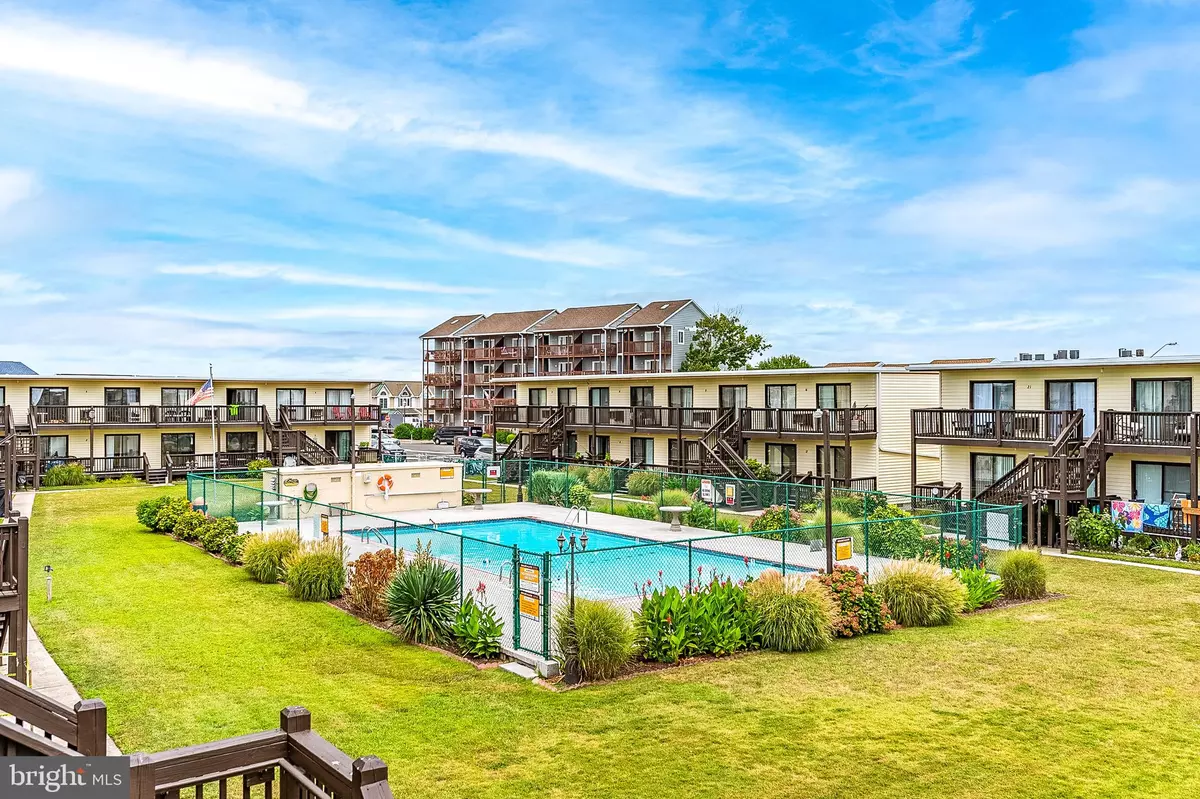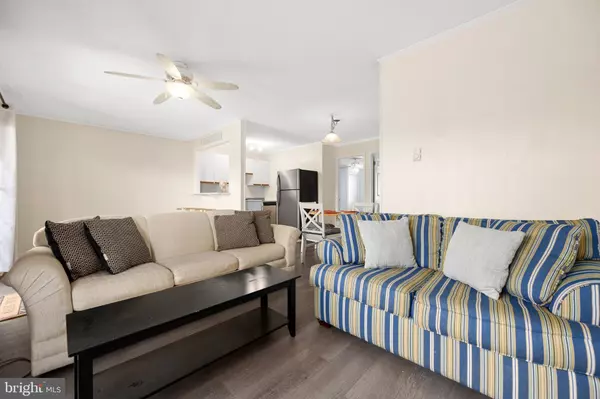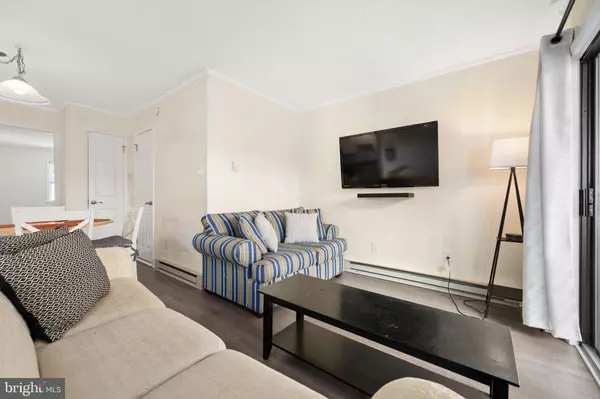$280,000
$280,000
For more information regarding the value of a property, please contact us for a free consultation.
2 Beds
1 Bath
770 SqFt
SOLD DATE : 11/14/2024
Key Details
Sold Price $280,000
Property Type Condo
Sub Type Condo/Co-op
Listing Status Sold
Purchase Type For Sale
Square Footage 770 sqft
Price per Sqft $363
Subdivision None Available
MLS Listing ID MDWO2026424
Sold Date 11/14/24
Style Unit/Flat
Bedrooms 2
Full Baths 1
Condo Fees $1,400
HOA Y/N N
Abv Grd Liv Area 770
Originating Board BRIGHT
Year Built 1972
Annual Tax Amount $2,277
Tax Year 2024
Lot Dimensions 0.00 x 0.00
Property Description
Discover the charm of downtown living with this exquisite ground-floor east-end unit in the Golden Gate condominium on Bayshore Drive, Ocean City, MD. Perfectly situated to offer both convenience and comfort, this property stands out with its strategic location and modern amenities, making it an ideal choice for those seeking a blend of city vibe and beachside tranquility.
Step inside to find a beautifully appointed space featuring all-new Luxury Vinyl Plank (LVP) flooring throughout, creating a sleek and durable foundation that complements any décor. The kitchen is a highlight with its elegant tile backsplash, blending functionality with aesthetic appeal, perfect for culinary enthusiasts.
This unique ground-floor unit offers unrivaled accessibility and privacy, located at the desirable east end of the building. Enjoy the ease of no stair hassles, making it perfect for all ages. The orientation allows for an abundance of natural light, enhancing the spacious feel of the home, making it the Best of the Best.
Living in the Golden Gate condominium means being part of a vibrant downtown Ocean City community. Just steps away from the famed boardwalk, sandy beaches, and all the entertainment Ocean City has to offer, there’s never a dull moment. Whether it’s dining at renowned local restaurants, visiting galleries, or enjoying a sunset stroll along the coast, everything is within easy reach.
The condominium association is noted for its low condo fees, which include access to a delightful community pool — a perfect spot to relax and enjoy sunny days. The association is well-managed, ensuring a clean, safe, and welcoming environment for all residents.
This property is not just a home; it’s a lifestyle. Offering the convenience of downtown proximity, the luxury of modern updates, and the comfort of condominium living, it presents an exceptional opportunity for anyone looking to invest in Ocean City real estate. Embrace the ease of ground-floor living and the vibrant life at Golden Gate today!
Location
State MD
County Worcester
Area Bayside Interior (83)
Zoning R-2
Rooms
Main Level Bedrooms 2
Interior
Interior Features Bathroom - Tub Shower, Ceiling Fan(s), Combination Dining/Living, Combination Kitchen/Dining, Floor Plan - Traditional, Crown Moldings, Dining Area
Hot Water Electric
Heating Baseboard - Electric
Cooling Wall Unit
Flooring Vinyl
Equipment Dishwasher, Dryer, Exhaust Fan, Oven/Range - Electric, Washer
Furnishings Yes
Fireplace N
Appliance Dishwasher, Dryer, Exhaust Fan, Oven/Range - Electric, Washer
Heat Source Electric
Laundry Dryer In Unit, Washer In Unit
Exterior
Exterior Feature Porch(es)
Garage Spaces 1.0
Parking On Site 1
Amenities Available Common Grounds
Water Access N
Roof Type Built-Up
Accessibility None
Porch Porch(es)
Total Parking Spaces 1
Garage N
Building
Story 1
Unit Features Garden 1 - 4 Floors
Sewer Public Sewer
Water Public
Architectural Style Unit/Flat
Level or Stories 1
Additional Building Above Grade, Below Grade
New Construction N
Schools
School District Worcester County Public Schools
Others
Pets Allowed Y
HOA Fee Include Common Area Maintenance,Lawn Maintenance,Pool(s),Insurance
Senior Community No
Tax ID 2410057302
Ownership Condominium
Special Listing Condition Standard
Pets Allowed Cats OK, Dogs OK
Read Less Info
Want to know what your home might be worth? Contact us for a FREE valuation!

Our team is ready to help you sell your home for the highest possible price ASAP

Bought with Karl Von Kirchhoff III • EXP Realty, LLC






