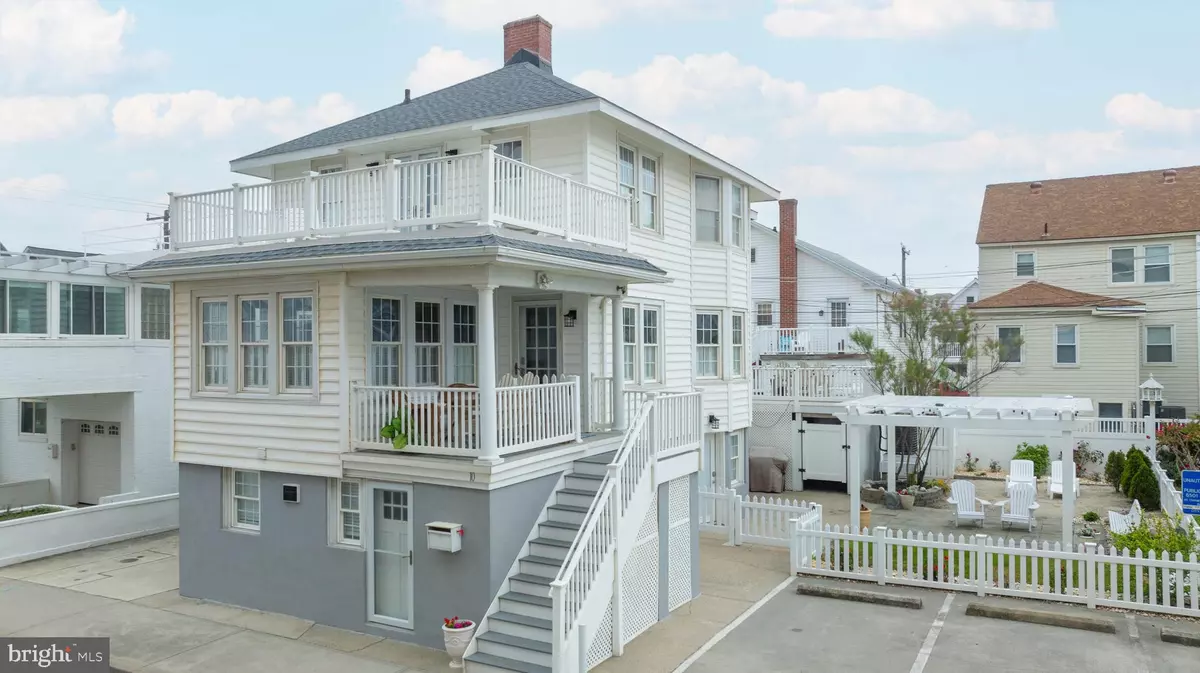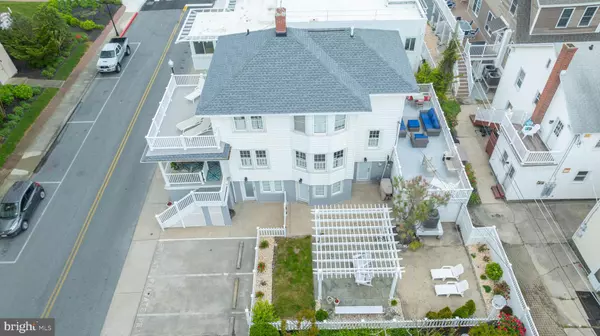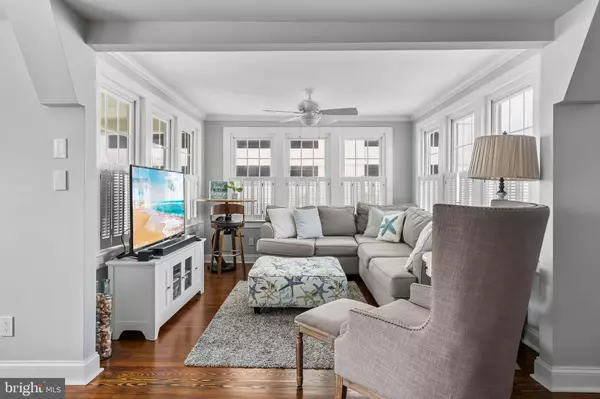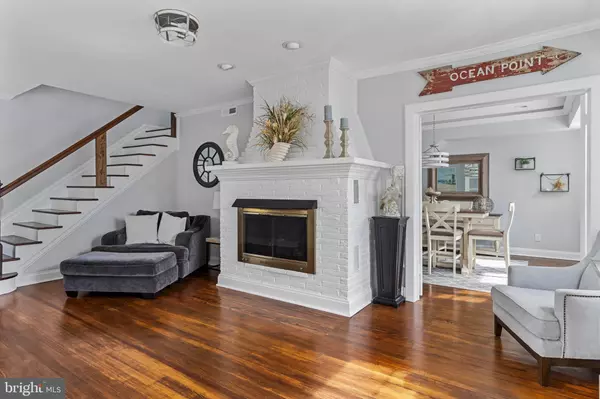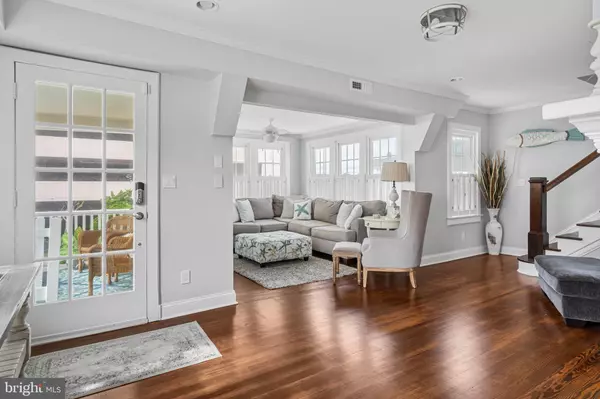$1,675,000
$1,725,000
2.9%For more information regarding the value of a property, please contact us for a free consultation.
2,643 SqFt
SOLD DATE : 12/17/2024
Key Details
Sold Price $1,675,000
Property Type Multi-Family
Sub Type Detached
Listing Status Sold
Purchase Type For Sale
Square Footage 2,643 sqft
Price per Sqft $633
Subdivision None Available
MLS Listing ID MDWO2021008
Sold Date 12/17/24
Style Coastal
Abv Grd Liv Area 2,643
Originating Board BRIGHT
Year Built 1930
Annual Tax Amount $11,237
Tax Year 2024
Lot Size 3,899 Sqft
Acres 0.09
Property Description
Built in 1930 and with recent upgrades to modern conveniences this property consists of 3 living levels with the upper two levels containing a 3 bedroom 2.5 bath home. At ground level there are two separate entry renovated one bedroom living quarters , each with a full bath, kitchen and living room area. Private entrances for all. Property has been used by present owner and family with lower level available for guests, not used as rental for past 10-15 years but potential is there. Four private parking spaces on site. View pictures and call today. Shown by appointment only.
Location
State MD
County Worcester
Area Ocean Block (82)
Zoning R-3
Interior
Interior Features Attic, Ceiling Fan(s), Crown Moldings, Dining Area, Entry Level Bedroom, Floor Plan - Open, Formal/Separate Dining Room, Kitchen - Gourmet, Primary Bath(s), Recessed Lighting, Bathroom - Soaking Tub, Bathroom - Tub Shower, Upgraded Countertops, Wood Floors
Hot Water Electric, Multi-tank
Heating Heat Pump - Gas BackUp
Cooling Ductless/Mini-Split, Central A/C, Ceiling Fan(s)
Flooring Hardwood, Tile/Brick
Fireplaces Number 1
Equipment Built-In Microwave, Dishwasher, Exhaust Fan, Intercom, Microwave, Refrigerator, Stove
Fireplace Y
Window Features Insulated,Vinyl Clad
Appliance Built-In Microwave, Dishwasher, Exhaust Fan, Intercom, Microwave, Refrigerator, Stove
Heat Source Electric
Exterior
Exterior Feature Porch(es), Patio(s), Terrace
Garage Spaces 4.0
Utilities Available Electric Available, Cable TV Available, Natural Gas Available, Phone Available, Sewer Available, Water Available
Water Access N
View Ocean
Roof Type Architectural Shingle
Accessibility Doors - Swing In
Porch Porch(es), Patio(s), Terrace
Total Parking Spaces 4
Garage N
Building
Foundation Slab
Sewer Public Sewer
Water Public
Architectural Style Coastal
Additional Building Above Grade, Below Grade
Structure Type Dry Wall,Masonry
New Construction N
Schools
High Schools Stephen Decatur
School District Worcester County Public Schools
Others
Tax ID 2410033616
Ownership Fee Simple
SqFt Source Estimated
Security Features Smoke Detector
Acceptable Financing Cash, Conventional
Listing Terms Cash, Conventional
Financing Cash,Conventional
Special Listing Condition Standard
Read Less Info
Want to know what your home might be worth? Contact us for a FREE valuation!

Our team is ready to help you sell your home for the highest possible price ASAP

Bought with Tamar S Nazarian • Coastal Life Realty Group LLC

