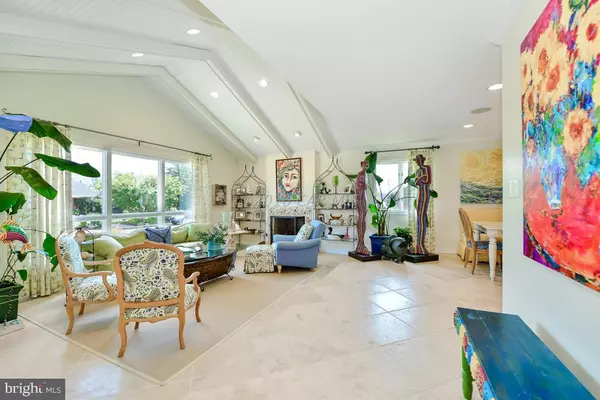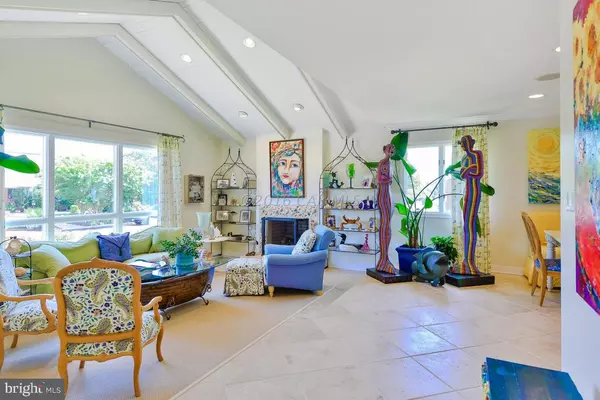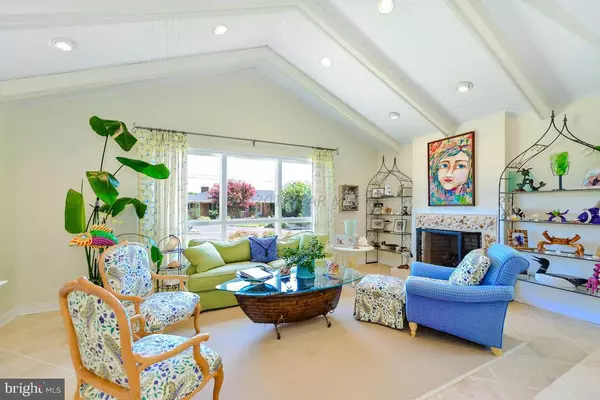$565,900
$574,900
1.6%For more information regarding the value of a property, please contact us for a free consultation.
4 Beds
3 Baths
2,753 SqFt
SOLD DATE : 07/24/2018
Key Details
Sold Price $565,900
Property Type Single Family Home
Sub Type Detached
Listing Status Sold
Purchase Type For Sale
Square Footage 2,753 sqft
Price per Sqft $205
Subdivision Mallard Island
MLS Listing ID 1001563850
Sold Date 07/24/18
Style Contemporary,Ranch/Rambler
Bedrooms 4
Full Baths 2
Half Baths 1
HOA Y/N N
Abv Grd Liv Area 2,753
Originating Board CAR
Year Built 1982
Annual Tax Amount $5,333
Tax Year 2018
Lot Size 7,700 Sqft
Acres 0.18
Property Description
MOVE IN NOW! This is the one you've been waiting for!!LOCATION, LOCATION, LOCATION! Tranquil Setting on Beautiful Mallard Island. Walk and Bike Everywhere...Beach, Boardwalk, Bay, White Marlin Open, Restaurants, Shopping. Dock Your Boat in Nearby Harbour Island. Custom Built Single Family Home. Meticulously Maintained 4BR, 2.5BA All on One Level. Fabulous Deck and Pool Area Is truly an Outdoor Oasis of Designer Tile, Fountains and Murals. Home is Totally Updated for Care-Free Beach Living! This is a MUST SEE to Appreciate Home! BETTER THAN A CONDO WITH NO FEES!
Location
State MD
County Worcester
Area Bayside Interior (83)
Zoning R-1
Direction East
Rooms
Main Level Bedrooms 4
Interior
Interior Features Entry Level Bedroom, Ceiling Fan(s), Upgraded Countertops, Walk-in Closet(s), Window Treatments
Hot Water Tankless
Heating Heat Pump(s)
Cooling Central A/C
Flooring Carpet, Marble
Fireplaces Number 1
Fireplaces Type Screen, Gas/Propane
Equipment Dishwasher, Disposal, Dryer, Microwave, Oven/Range - Gas, Icemaker, Refrigerator, Washer
Furnishings No
Fireplace Y
Window Features Insulated,Screens
Appliance Dishwasher, Disposal, Dryer, Microwave, Oven/Range - Gas, Icemaker, Refrigerator, Washer
Heat Source Natural Gas
Laundry Main Floor
Exterior
Exterior Feature Deck(s), Porch(es)
Garage Spaces 2.0
Pool In Ground
Water Access N
Roof Type Architectural Shingle
Street Surface Black Top
Accessibility None
Porch Deck(s), Porch(es)
Road Frontage Public
Total Parking Spaces 2
Garage N
Building
Lot Description Cleared
Story 1
Foundation Block, Crawl Space
Sewer Public Sewer
Water Public
Architectural Style Contemporary, Ranch/Rambler
Level or Stories 1
Additional Building Above Grade
Structure Type Cathedral Ceilings
New Construction N
Schools
Elementary Schools Ocean City
Middle Schools Stephen Decatur
High Schools Stephen Decatur
School District Worcester County Public Schools
Others
Senior Community No
Tax ID 10039991
Ownership Fee Simple
SqFt Source Estimated
Security Features Electric Alarm,Motion Detectors,Smoke Detector
Acceptable Financing Conventional
Listing Terms Conventional
Financing Conventional
Special Listing Condition Standard
Read Less Info
Want to know what your home might be worth? Contact us for a FREE valuation!

Our team is ready to help you sell your home for the highest possible price ASAP

Bought with Maryellen Rosenblit • Coldwell Banker Realty






