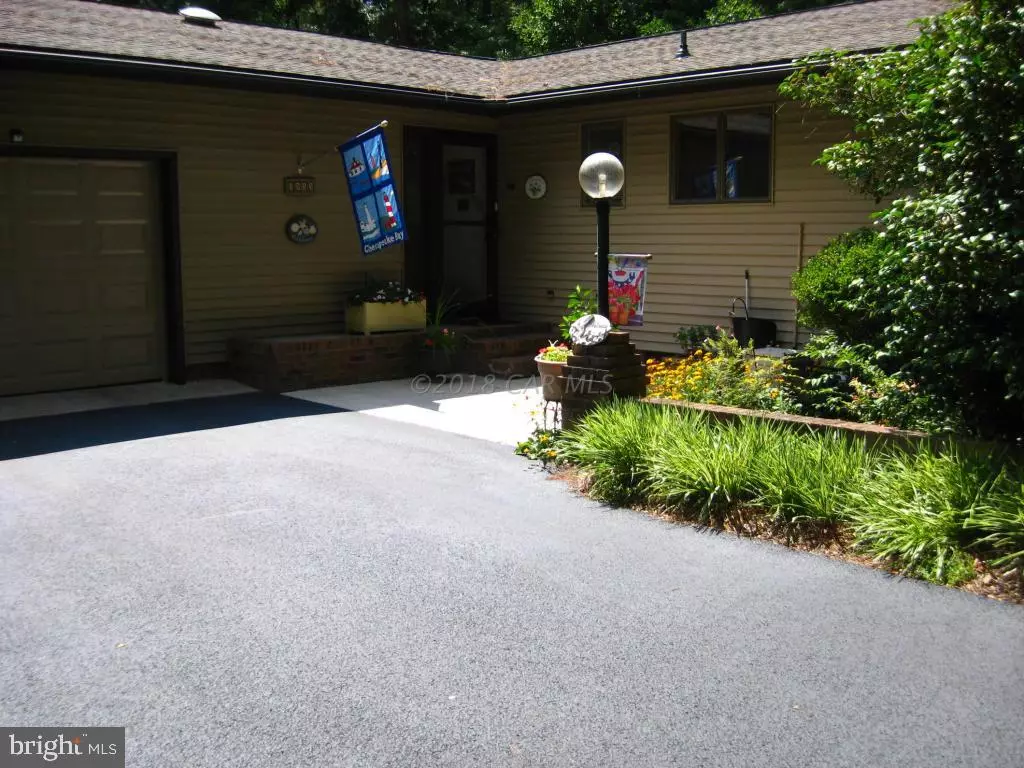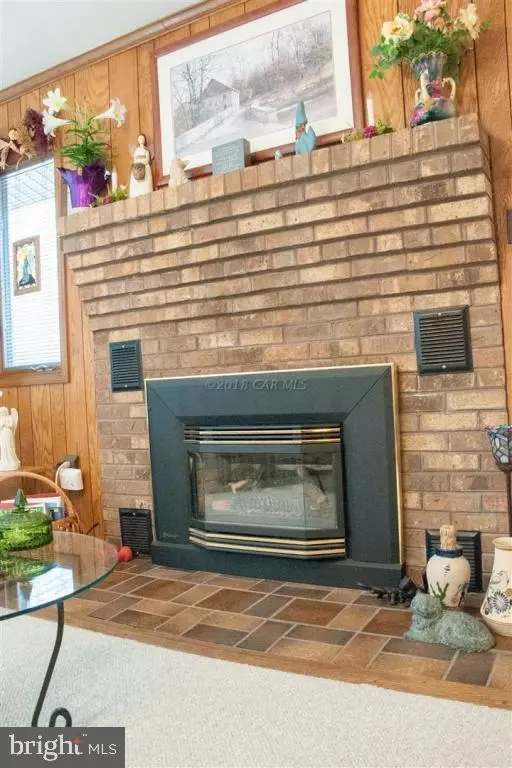$208,500
$219,900
5.2%For more information regarding the value of a property, please contact us for a free consultation.
3 Beds
2 Baths
1,846 SqFt
SOLD DATE : 07/30/2018
Key Details
Sold Price $208,500
Property Type Single Family Home
Sub Type Detached
Listing Status Sold
Purchase Type For Sale
Square Footage 1,846 sqft
Price per Sqft $112
Subdivision Kilbirnie Estates
MLS Listing ID 1001561998
Sold Date 07/30/18
Style Ranch/Rambler
Bedrooms 3
Full Baths 2
HOA Fees $3/ann
HOA Y/N Y
Abv Grd Liv Area 1,846
Originating Board CAR
Year Built 1980
Annual Tax Amount $1,816
Tax Year 2017
Lot Size 0.470 Acres
Acres 0.47
Property Description
Located on a quiet cul-de sac street, this 3BR, 2 BA 1846 sq ft home offers low maintenance and comfortable outdoor living. The backyard offers a 18x36 Inground pool with new liner and equipment, fenced-in rear yard, new Trey Composite Deck for BBQs. Moving into the home there are 3 spacious bedrooms with Bot the Master and 2nd Bedroom having walk-in closets. The kitchen and family room allow for an open entertaining area. A Formal Living Room currently being used as a Dining Room, and a 15x16 Florida Room that has heat and AC and adds to year Round Living area. Some of the many updates include all new appliances within the last 2 years. New 50 year roof in 2015, resealed driveway, gas fireplace, large oversized 12x24 garage with plenty of extra storage areas.
Location
State MD
County Wicomico
Area Wicomico Southeast (23-04)
Zoning AR
Rooms
Other Rooms Living Room, Dining Room, Primary Bedroom, Bedroom 2, Bedroom 3, Kitchen, Family Room, Sun/Florida Room
Main Level Bedrooms 3
Interior
Interior Features Entry Level Bedroom, Ceiling Fan(s), Window Treatments
Hot Water Electric
Heating Forced Air
Cooling Central A/C
Fireplaces Number 1
Fireplaces Type Gas/Propane
Equipment Dishwasher, Dryer, Microwave, Oven/Range - Electric, Icemaker, Washer
Furnishings No
Fireplace Y
Window Features Screens
Appliance Dishwasher, Dryer, Microwave, Oven/Range - Electric, Icemaker, Washer
Heat Source Electric
Laundry Main Floor
Exterior
Exterior Feature Deck(s)
Parking Features Garage Door Opener, Additional Storage Area, Garage - Front Entry
Garage Spaces 1.0
Pool In Ground
Water Access N
Roof Type Architectural Shingle
Accessibility None
Porch Deck(s)
Road Frontage Public
Attached Garage 1
Total Parking Spaces 1
Garage Y
Building
Lot Description Cleared, Trees/Wooded
Building Description Cathedral Ceilings, Fencing
Story 1
Foundation Block, Crawl Space
Sewer Septic Exists
Water Well
Architectural Style Ranch/Rambler
Level or Stories 1
Additional Building Above Grade
Structure Type Cathedral Ceilings
New Construction N
Schools
Elementary Schools Beaver Run
Middle Schools Wicomico
High Schools Wicomico
School District Wicomico County Public Schools
Others
Senior Community No
Tax ID 086574
Ownership Fee Simple
SqFt Source Estimated
Acceptable Financing Conventional, VA
Horse Property N
Listing Terms Conventional, VA
Financing Conventional,VA
Special Listing Condition Standard
Read Less Info
Want to know what your home might be worth? Contact us for a FREE valuation!

Our team is ready to help you sell your home for the highest possible price ASAP

Bought with Kristy Thomas • Coldwell Banker Realty






