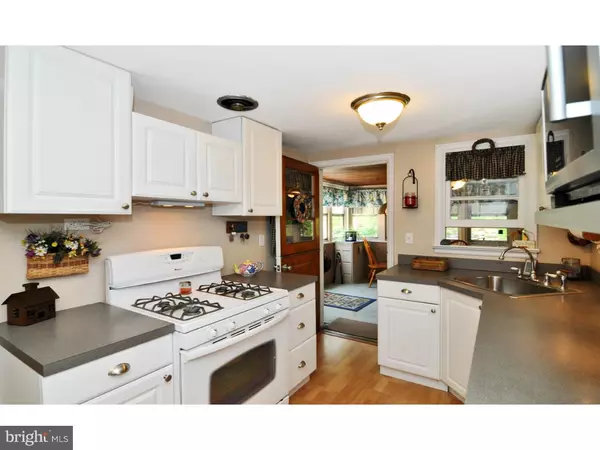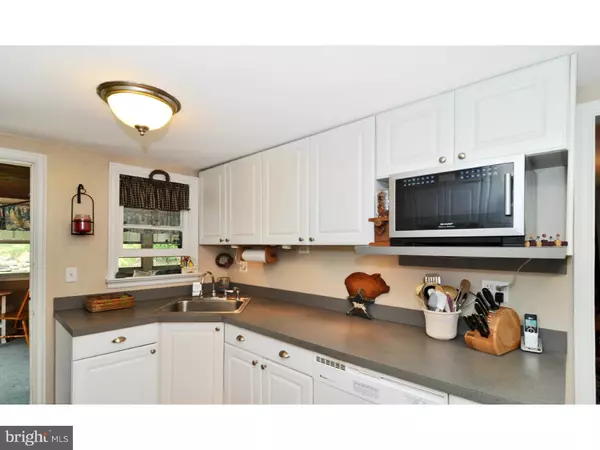$165,000
$165,000
For more information regarding the value of a property, please contact us for a free consultation.
4 Beds
2 Baths
2,040 SqFt
SOLD DATE : 05/06/2016
Key Details
Sold Price $165,000
Property Type Single Family Home
Sub Type Detached
Listing Status Sold
Purchase Type For Sale
Square Footage 2,040 sqft
Price per Sqft $80
Subdivision None Available
MLS Listing ID 1002373666
Sold Date 05/06/16
Style Cape Cod
Bedrooms 4
Full Baths 2
HOA Y/N N
Abv Grd Liv Area 2,040
Originating Board TREND
Year Built 1954
Annual Tax Amount $5,272
Tax Year 2016
Lot Size 10,080 Sqft
Acres 0.23
Lot Dimensions /
Property Description
Stylish & upgraded throughout, this spacious Cape Cod has amazing bonus features that you'll love----including new redesigned Kitchen; Office, Sunroom; Walk-Out Basement; and 2-Car Garage! AND just appraised---so purchase with confidence! Gorgeous curb appeal out front with grassy yard; expertly landscaped gardens; stone exterior; and front porch. Into the Foyer with hardwood floors and staircase. The Living Room has an extra-large picture window and a cozy brick fireplace with gas insert. The open lay-out continues into the large Dining Room, with a door out to the charming Sunroom with its beadboard millwork ceiling & ceiling fan; walls of sun-filled windows; and door out to the Patio. The redesigned Kitchen features extra inlaid cabinetry; pantry; upgraded flooring; high-end gas stove; stainless steel sink and fixtures; and upgraded counters & extra counter space. First floor Master Bedroom has sitting area plus 2 sets of closets, and is adjacent to the tiled Full Bath. Also on this floor: Study/Office with built-ins; extra closets; and access to the Walk-Out Basement with storage areas and basin sink. Upstairs there are two more oversized Bedrooms; another tiled Full Bath; and walk-in storage. The exterior is just gorgeous with the Patio, plus lots of yard space, plus mature trees, plus seasonal gardens. And don't miss the 2-Car Garage with electronic openers and extra work space/storage! So much more: replacement windows; newer roof; ceiling fans; plantation shutters; designer lighting; minutes to Rtes 30/82/322/trains. Both City U&O and FHA inspection requirements completed! Move-in ready!
Location
State PA
County Chester
Area Coatesville City (10316)
Zoning RN1
Rooms
Other Rooms Living Room, Dining Room, Primary Bedroom, Bedroom 2, Bedroom 3, Kitchen, Bedroom 1, Other
Basement Full, Outside Entrance
Interior
Interior Features Butlers Pantry, Ceiling Fan(s)
Hot Water Natural Gas
Heating Gas, Hot Water
Cooling Wall Unit
Flooring Wood
Fireplaces Number 1
Fireplaces Type Brick, Gas/Propane
Equipment Built-In Range, Oven - Self Cleaning, Dishwasher, Disposal
Fireplace Y
Appliance Built-In Range, Oven - Self Cleaning, Dishwasher, Disposal
Heat Source Natural Gas
Laundry Basement
Exterior
Exterior Feature Patio(s), Porch(es)
Parking Features Garage Door Opener
Garage Spaces 4.0
Utilities Available Cable TV
Water Access N
Accessibility None
Porch Patio(s), Porch(es)
Total Parking Spaces 4
Garage Y
Building
Lot Description Front Yard, Rear Yard, SideYard(s)
Story 1.5
Sewer Public Sewer
Water Public
Architectural Style Cape Cod
Level or Stories 1.5
Additional Building Above Grade
New Construction N
Schools
High Schools Coatesville Area Senior
School District Coatesville Area
Others
Senior Community No
Tax ID 16-07 -0230
Ownership Fee Simple
Read Less Info
Want to know what your home might be worth? Contact us for a FREE valuation!

Our team is ready to help you sell your home for the highest possible price ASAP

Bought with Judith Alignan • Weichert Realtors






