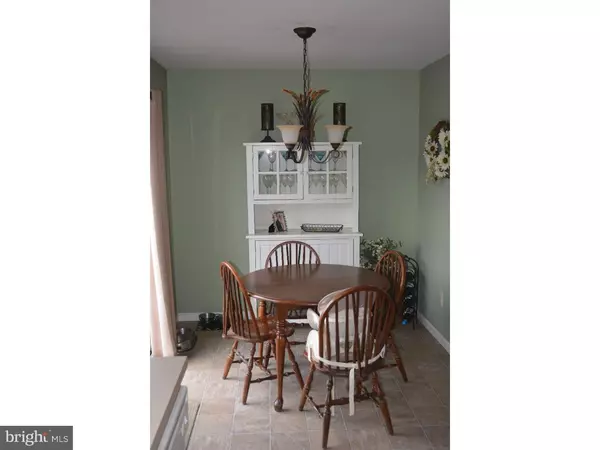$175,000
$182,500
4.1%For more information regarding the value of a property, please contact us for a free consultation.
3 Beds
3 Baths
1,479 SqFt
SOLD DATE : 08/19/2016
Key Details
Sold Price $175,000
Property Type Townhouse
Sub Type End of Row/Townhouse
Listing Status Sold
Purchase Type For Sale
Square Footage 1,479 sqft
Price per Sqft $118
Subdivision Spring Brook Village
MLS Listing ID 1002403874
Sold Date 08/19/16
Style Other
Bedrooms 3
Full Baths 2
Half Baths 1
HOA Fees $48/qua
HOA Y/N Y
Abv Grd Liv Area 1,479
Originating Board TREND
Year Built 2001
Annual Tax Amount $4,066
Tax Year 2016
Lot Size 2,465 Sqft
Acres 0.06
Property Description
Welcome to lovely Spring Brook Village! Walk in from the garage or front door into an expansive open floor plan on the main level which includes a huge living room with a gas fireplace that has plenty of room for entertaining. The living room flows into large eat in kitchen (including an island) with access to the back deck. Enjoy dinners on the deck in the summer time as you look out onto open space behind the home. A powder room completes the first floor. Upstairs there is a master suite with attached bathroom, two closets, and plenty of space for your furniture, 2 additional guest bedrooms, and a full bathroom in the hallway. The finished, walkout basement, is perfect place for a playroom or extra living space.
Location
State PA
County Chester
Area Valley Twp (10338)
Zoning R2
Rooms
Other Rooms Living Room, Master Bedroom, Bedroom 2, Kitchen, Bedroom 1, Laundry
Basement Full, Outside Entrance, Fully Finished
Interior
Interior Features Kitchen - Eat-In
Hot Water Natural Gas
Heating Gas, Forced Air
Cooling Central A/C
Fireplaces Number 1
Fireplaces Type Gas/Propane
Fireplace Y
Heat Source Natural Gas
Laundry Lower Floor
Exterior
Exterior Feature Deck(s)
Garage Spaces 3.0
Water Access N
Accessibility None
Porch Deck(s)
Attached Garage 1
Total Parking Spaces 3
Garage Y
Building
Story 2
Sewer Public Sewer
Water Public
Architectural Style Other
Level or Stories 2
Additional Building Above Grade
New Construction N
Schools
High Schools Coatesville Area Senior
School District Coatesville Area
Others
HOA Fee Include Common Area Maintenance,Snow Removal,Trash
Senior Community No
Tax ID 38-04 -0173
Ownership Fee Simple
Acceptable Financing Conventional, VA, FHA 203(b)
Listing Terms Conventional, VA, FHA 203(b)
Financing Conventional,VA,FHA 203(b)
Read Less Info
Want to know what your home might be worth? Contact us for a FREE valuation!

Our team is ready to help you sell your home for the highest possible price ASAP

Bought with Colleen D Kish • Keller Williams Real Estate -Exton






