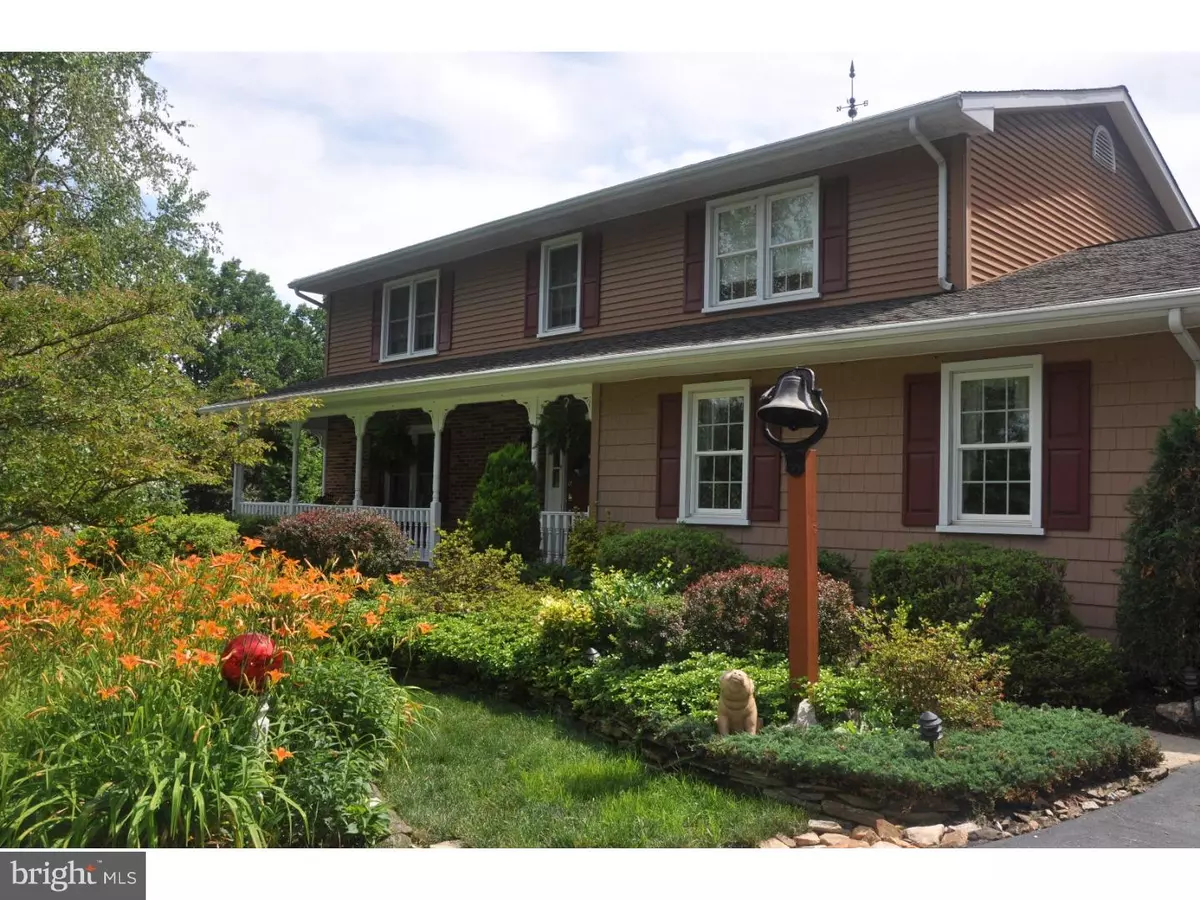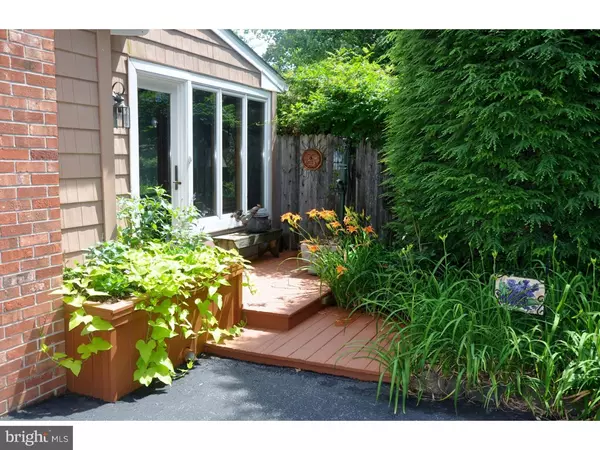$325,000
$375,000
13.3%For more information regarding the value of a property, please contact us for a free consultation.
5 Beds
3 Baths
2,628 SqFt
SOLD DATE : 03/15/2016
Key Details
Sold Price $325,000
Property Type Single Family Home
Sub Type Detached
Listing Status Sold
Purchase Type For Sale
Square Footage 2,628 sqft
Price per Sqft $123
Subdivision None Available
MLS Listing ID 1002703342
Sold Date 03/15/16
Style Colonial
Bedrooms 5
Full Baths 2
Half Baths 1
HOA Y/N N
Abv Grd Liv Area 2,628
Originating Board TREND
Year Built 1985
Annual Tax Amount $6,178
Tax Year 2016
Lot Size 1.100 Acres
Acres 1.1
Lot Dimensions 150 X 301
Property Description
Custom built by quality local builder for his daughter so you know it's well constructed. You'll love living in this special location near the Coatesville Country Club, Reservoir Lake and Layton Park. It's known for incredible views and is an active community with golf, jogging, hiking, dog walking and bike riding. There are many recreational opportunities nearby. This center hall colonial features generous sized rooms, hardwoods in Lr and upper hallway. Special woodwork and crown molding. Family room with brick fp and built-ins. The sun room is an amazing place to enjoy the views of the private fenced in rear yard and gorgeous landscaping. The sun room has warm Terra cotta tile floors, 2 sky lights and is the perfect spot for morning coffee, reading a book and entertaining, plus it has direct access to the huge deck. The kitchen is well equipped with a high end gas range, cherry cabinets, granite counter tops, pantry and laundry access. The basement is clean and dry and has plenty of storage and a great shop area. Upstairs are 5 bedrooms, one is currently a hobby/storage room with removable island and storage cabinets. It would also make a great office. The hall and master bath have been renovated with Corian, tile and new vanities. All the major components has been updated and maintained at a high level. The level rear yard is a quiet sanctuary. There are 2 sheds with electric and raised beds for gardens.
Location
State PA
County Chester
Area West Caln Twp (10328)
Zoning R1
Direction West
Rooms
Other Rooms Living Room, Dining Room, Primary Bedroom, Bedroom 2, Bedroom 3, Kitchen, Family Room, Bedroom 1, Other, Attic
Basement Partial, Unfinished
Interior
Interior Features Primary Bath(s), Butlers Pantry, Skylight(s), Water Treat System, Stall Shower, Dining Area
Hot Water Electric
Heating Gas, Forced Air
Cooling Central A/C
Flooring Wood, Fully Carpeted, Tile/Brick
Fireplaces Number 1
Fireplaces Type Brick
Equipment Oven - Self Cleaning, Dishwasher, Refrigerator
Fireplace Y
Window Features Energy Efficient
Appliance Oven - Self Cleaning, Dishwasher, Refrigerator
Heat Source Natural Gas
Laundry Main Floor
Exterior
Exterior Feature Deck(s), Porch(es)
Parking Features Garage Door Opener
Garage Spaces 5.0
Utilities Available Cable TV
Water Access N
Roof Type Pitched,Shingle
Accessibility None
Porch Deck(s), Porch(es)
Attached Garage 2
Total Parking Spaces 5
Garage Y
Building
Lot Description Level, Open, Front Yard, Rear Yard, SideYard(s)
Story 2
Foundation Concrete Perimeter, Brick/Mortar
Sewer On Site Septic
Water Well
Architectural Style Colonial
Level or Stories 2
Additional Building Above Grade
New Construction N
Schools
High Schools Coatesville Area Senior
School District Coatesville Area
Others
Tax ID 28-09 -0026
Ownership Fee Simple
Acceptable Financing Conventional, VA, FHA 203(b)
Listing Terms Conventional, VA, FHA 203(b)
Financing Conventional,VA,FHA 203(b)
Read Less Info
Want to know what your home might be worth? Contact us for a FREE valuation!

Our team is ready to help you sell your home for the highest possible price ASAP

Bought with Robert Breuninger • Keller Williams Real Estate -Exton






