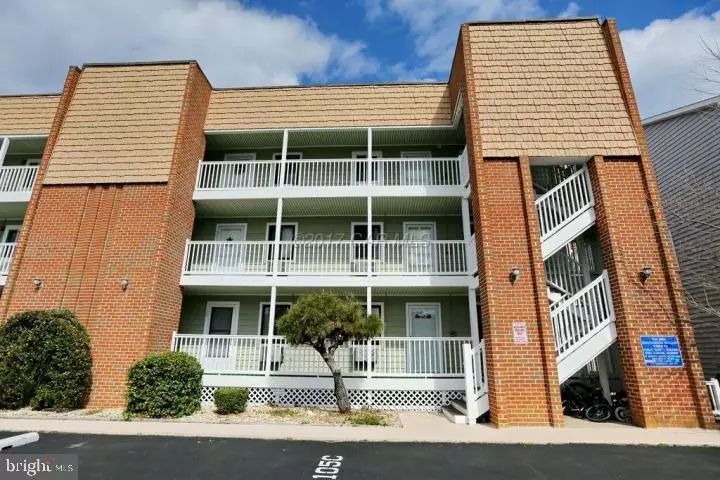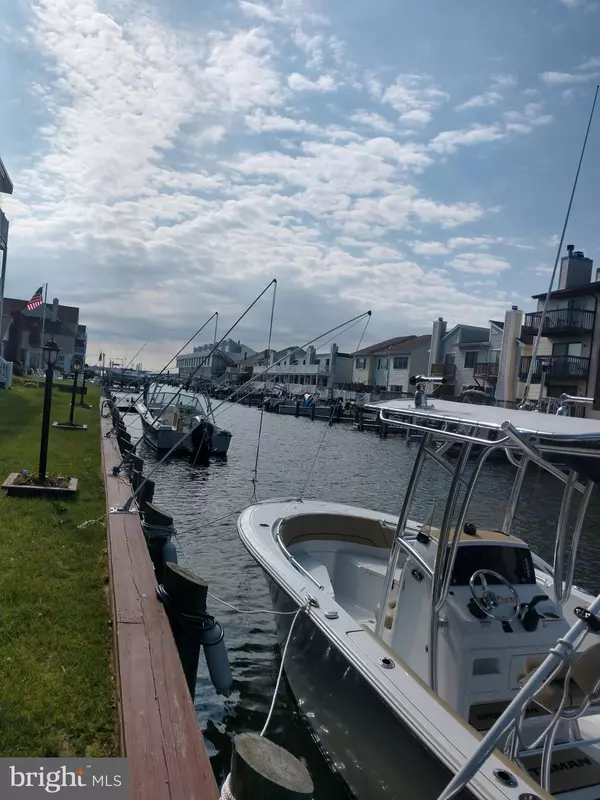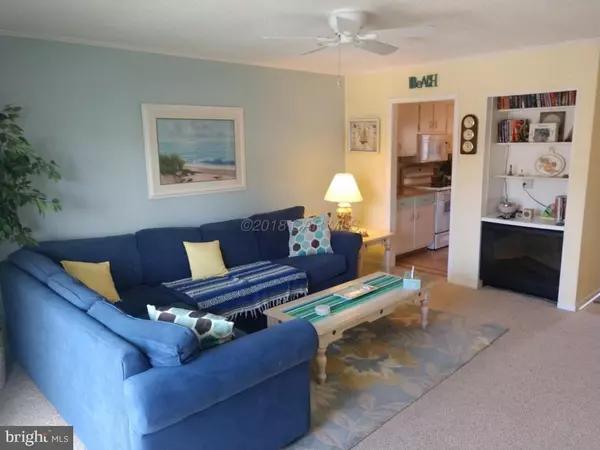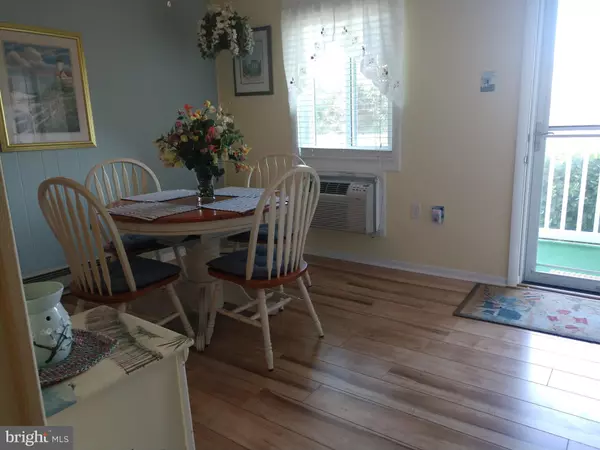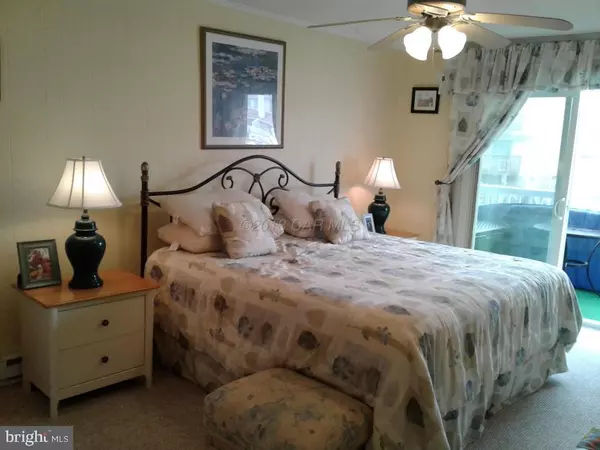$199,000
$209,900
5.2%For more information regarding the value of a property, please contact us for a free consultation.
2 Beds
2 Baths
1,026 SqFt
SOLD DATE : 11/05/2018
Key Details
Sold Price $199,000
Property Type Condo
Sub Type Condo/Co-op
Listing Status Sold
Purchase Type For Sale
Square Footage 1,026 sqft
Price per Sqft $193
Subdivision None Available
MLS Listing ID 1001560864
Sold Date 11/05/18
Style Unit/Flat
Bedrooms 2
Full Baths 2
Condo Fees $2,400/ann
HOA Y/N N
Abv Grd Liv Area 1,026
Originating Board CAR
Year Built 1975
Annual Tax Amount $2,419
Tax Year 2018
Property Description
Charming 1st Fl Nautical-Condo in Bldg A. Enjoy Bayside living in quiet community of North OC. Ready to move into with Sea-Loving Beach Decor. Spacious Balcony + grass-yard, for grilling on warm beach nights. Balcony is accessed from both-Liv Rm & Mstr BR. Boat-dockage is $100/season by Condo Assoc.(as avail). Some recent condo improvements include: new sliding doors-LR & BR; wood Flooring in Kit/DR/Hall. Current owners' private beach retreat (never rented it). 1 assigned pkg space + pkg lot has a visitor pkg space. Bldg had recent major exterior improvements completed.
Location
State MD
County Worcester
Area Bayside Waterfront (84)
Zoning R2
Direction Northwest
Rooms
Main Level Bedrooms 2
Interior
Interior Features Entry Level Bedroom, Ceiling Fan(s), Window Treatments
Hot Water Electric
Heating Baseboard, Electric
Cooling Window Unit(s)
Fireplaces Number 1
Equipment Dishwasher, Disposal, Microwave, Oven/Range - Electric, Refrigerator, Washer/Dryer Stacked
Furnishings Yes
Fireplace Y
Appliance Dishwasher, Disposal, Microwave, Oven/Range - Electric, Refrigerator, Washer/Dryer Stacked
Heat Source Electric
Exterior
Exterior Feature Balcony
Parking On Site 1
Utilities Available Cable TV
Amenities Available Other, Mooring Area, Reserved/Assigned Parking, Bank / Banking On-site
Water Access Y
Water Access Desc Personal Watercraft (PWC),Canoe/Kayak,Boat - Powered
View Canal, Water
Roof Type Built-Up
Accessibility 2+ Access Exits, 32\"+ wide Doors, 36\"+ wide Halls, Accessible Switches/Outlets, Doors - Swing In, Level Entry - Main, Low Pile Carpeting
Porch Balcony
Road Frontage Public
Garage N
Building
Lot Description Bulkheaded
Story 1
Unit Features Garden 1 - 4 Floors
Foundation Block
Sewer Public Sewer
Water Public
Architectural Style Unit/Flat
Level or Stories 1
Additional Building Above Grade
New Construction N
Schools
Elementary Schools Ocean City
Middle Schools Stephen Decatur
High Schools Stephen Decatur
School District Worcester County Public Schools
Others
HOA Fee Include All Ground Fee,Common Area Maintenance,Custodial Services Maintenance,Ext Bldg Maint,Insurance,Lawn Maintenance,Management,Pier/Dock Maintenance,Reserve Funds,Snow Removal
Senior Community No
Tax ID 095271
Ownership Condominium
Acceptable Financing Conventional, Cash
Listing Terms Conventional, Cash
Financing Conventional,Cash
Special Listing Condition Standard
Read Less Info
Want to know what your home might be worth? Contact us for a FREE valuation!

Our team is ready to help you sell your home for the highest possible price ASAP

Bought with John Wells • Berkshire Hathaway HomeServices PenFed Realty - OC

