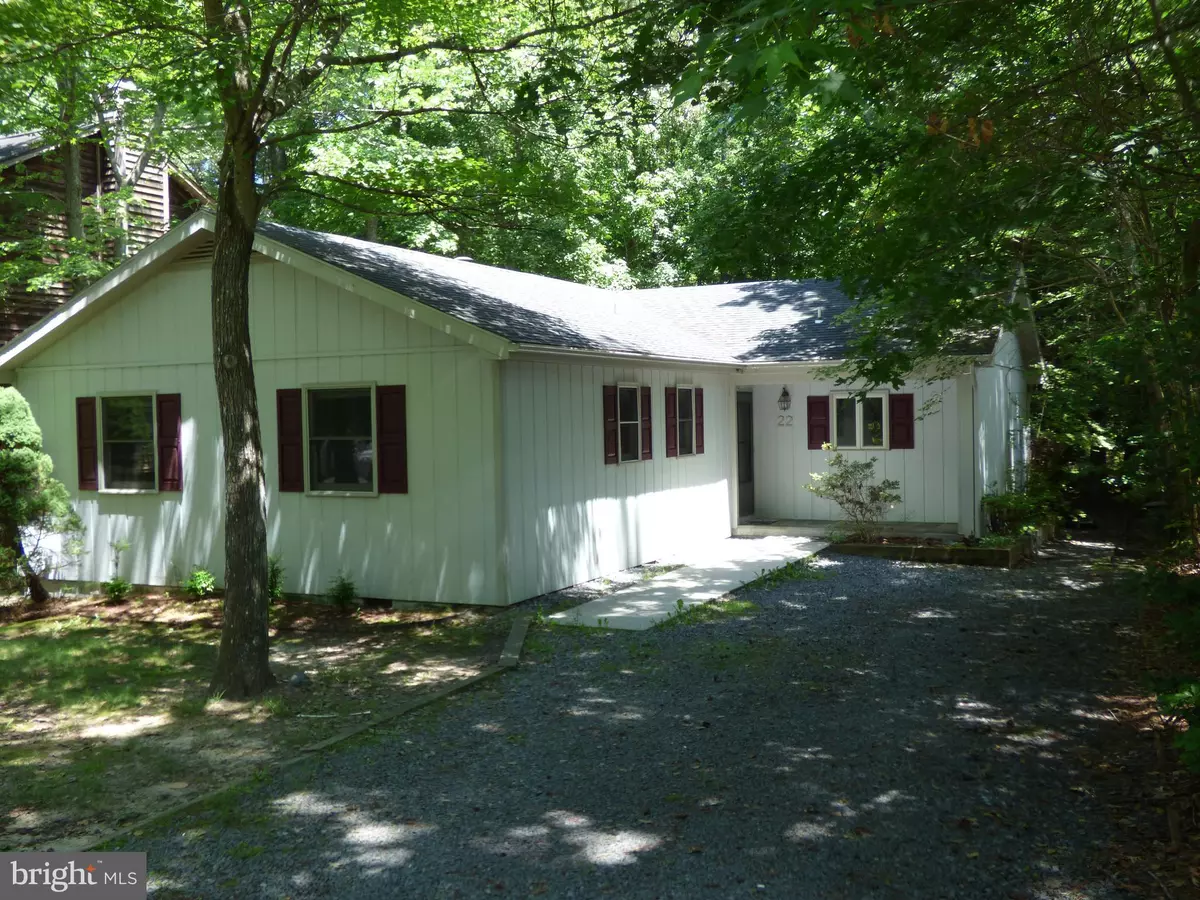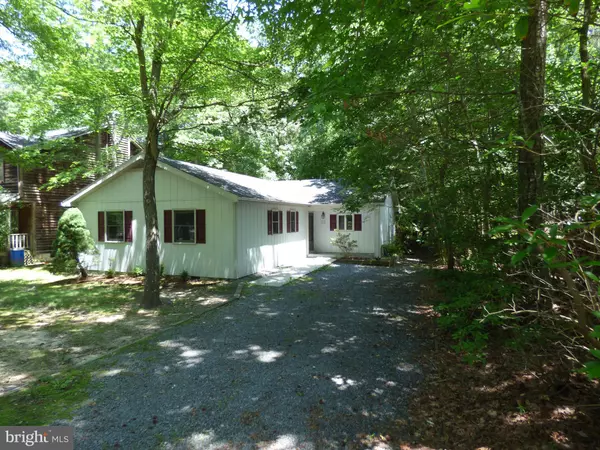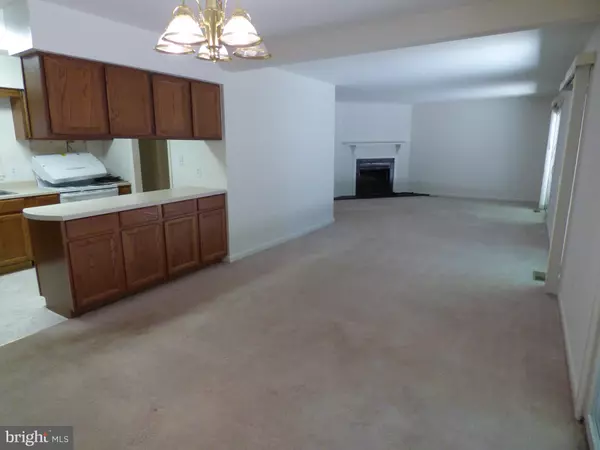$181,000
$184,900
2.1%For more information regarding the value of a property, please contact us for a free consultation.
3 Beds
2 Baths
1,392 SqFt
SOLD DATE : 11/09/2018
Key Details
Sold Price $181,000
Property Type Single Family Home
Sub Type Detached
Listing Status Sold
Purchase Type For Sale
Square Footage 1,392 sqft
Price per Sqft $130
Subdivision Ocean Pines - Huntington
MLS Listing ID 1001876702
Sold Date 11/09/18
Style Ranch/Rambler
Bedrooms 3
Full Baths 2
HOA Fees $79/ann
HOA Y/N Y
Abv Grd Liv Area 1,392
Originating Board BRIGHT
Year Built 1985
Annual Tax Amount $1,428
Tax Year 2017
Lot Size 9,000 Sqft
Acres 0.21
Property Description
Unique Floor Plan in this Cozy Rancher nestled in the woods on a cul-de-sac street! Huge & sunny rear deck for lazy summer days! Look at the size of the Master Bedroom! Lots of kitchen cabinets, wood burning fireplace, entry foyer with large coat closet, separate utility area. Concrete walkway.
Location
State MD
County Worcester
Area Worcester Ocean Pines
Zoning R-2
Rooms
Other Rooms Living Room, Dining Room, Primary Bedroom, Bedroom 2, Bedroom 3, Kitchen
Main Level Bedrooms 3
Interior
Interior Features Attic, Carpet, Combination Dining/Living, Dining Area, Entry Level Bedroom, Primary Bath(s)
Hot Water Electric
Heating Heat Pump(s)
Cooling Heat Pump(s)
Flooring Carpet, Vinyl
Fireplaces Number 1
Equipment Dishwasher, Disposal, Dryer, Dryer - Electric, Oven/Range - Electric, Range Hood, Refrigerator, Washer, Water Heater
Furnishings No
Fireplace Y
Appliance Dishwasher, Disposal, Dryer, Dryer - Electric, Oven/Range - Electric, Range Hood, Refrigerator, Washer, Water Heater
Heat Source Electric
Exterior
Water Access N
View Trees/Woods
Roof Type Asphalt
Accessibility None
Garage N
Building
Lot Description Cul-de-sac, Rear Yard, Road Frontage
Story 1
Foundation Crawl Space
Sewer Public Sewer
Water Public
Architectural Style Ranch/Rambler
Level or Stories 1
Additional Building Above Grade, Below Grade
New Construction N
Schools
Elementary Schools Showell
Middle Schools Stephen Decatur
High Schools Stephen Decatur
School District Worcester County Public Schools
Others
Senior Community No
Tax ID 03-087034
Ownership Fee Simple
SqFt Source Assessor
Special Listing Condition Standard
Read Less Info
Want to know what your home might be worth? Contact us for a FREE valuation!

Our team is ready to help you sell your home for the highest possible price ASAP

Bought with James Bacco • Condominium Realty LTD






