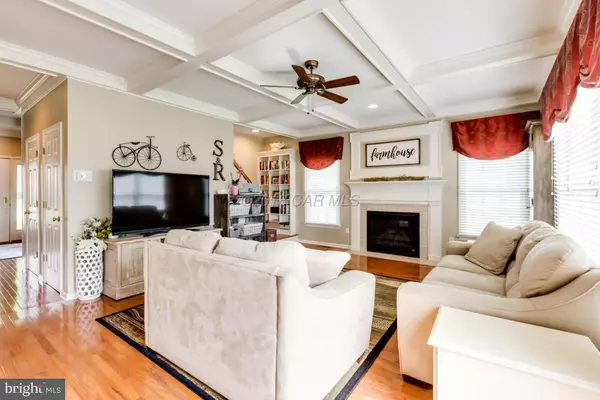$320,000
$344,900
7.2%For more information regarding the value of a property, please contact us for a free consultation.
4 Beds
3 Baths
2,755 SqFt
SOLD DATE : 02/01/2019
Key Details
Sold Price $320,000
Property Type Single Family Home
Sub Type Detached
Listing Status Sold
Purchase Type For Sale
Square Footage 2,755 sqft
Price per Sqft $116
Subdivision Steeplechase
MLS Listing ID 1001785564
Sold Date 02/01/19
Style Colonial
Bedrooms 4
Full Baths 2
Half Baths 1
HOA Fees $25/ann
HOA Y/N Y
Abv Grd Liv Area 2,755
Originating Board CAR
Year Built 2003
Annual Tax Amount $2,772
Tax Year 2017
Lot Size 0.459 Acres
Acres 0.46
Property Description
Nestled within a quiet cul-de-sac, this beautiful 4 bedrm, 3 full bath home is brimming w/ upgrades! 1st floor features include 9 ft ceilings, custom trim work w/ coffered ceilings & built-in bookcases, hardwood & tile floors, updated kitchen w/ top of the line appliances, cabinetry & granite, fam rm w/ gas FP & deck access, LR, DR w/ accent lighting, & a study (possible guest rm w/ adjacent full bath) w/ built-in desk, cabinets & wet bar w/ fridge. The 2nd floor includes a spacious master w/ walk-in closet & deluxe bath, 3 additional bdrms, reading nook & laundry rm with W/D. The exterior offers irrigation, back deck, paved drive leading to the 2 car garage & shed. 1 yr AHS 'Shield Essential' warranty. Community pool, tennis courts & playground. SEPTIC APPROVED FOR 6 FULL TIME RESIDENTS.
Location
State MD
County Wicomico
Area Wicomico Southwest (23-03)
Zoning RESIDENTIAL
Rooms
Other Rooms Living Room, Dining Room, Primary Bedroom, Bedroom 2, Bedroom 3, Bedroom 4, Kitchen, Family Room, Office
Interior
Interior Features Ceiling Fan(s), Chair Railings, Crown Moldings, Upgraded Countertops, Walk-in Closet(s), Window Treatments
Hot Water Tankless
Heating Forced Air, Heat Pump(s), Zoned
Cooling Central A/C
Fireplaces Number 1
Fireplaces Type Gas/Propane
Equipment Dishwasher, Disposal, Dryer, Microwave, Oven/Range - Gas, Icemaker, Refrigerator, Oven - Wall, Washer
Furnishings No
Fireplace Y
Window Features Insulated,Screens
Appliance Dishwasher, Disposal, Dryer, Microwave, Oven/Range - Gas, Icemaker, Refrigerator, Oven - Wall, Washer
Heat Source Natural Gas
Exterior
Exterior Feature Deck(s), Porch(es)
Parking Features Garage - Side Entry, Garage Door Opener
Garage Spaces 2.0
Utilities Available Cable TV
Amenities Available Pool - Outdoor, Tennis Courts, Tot Lots/Playground
Water Access N
Roof Type Architectural Shingle
Accessibility None
Porch Deck(s), Porch(es)
Road Frontage Public
Attached Garage 2
Total Parking Spaces 2
Garage Y
Building
Lot Description Cleared, Cul-de-sac
Story 2
Foundation Block, Crawl Space
Sewer Septic Exists
Water Private
Architectural Style Colonial
Level or Stories 2
Additional Building Above Grade
New Construction N
Schools
Middle Schools Salisbury
High Schools James M. Bennett
School District Wicomico County Public Schools
Others
Senior Community No
Tax ID 085564
Ownership Fee Simple
SqFt Source Estimated
Acceptable Financing Conventional
Listing Terms Conventional
Financing Conventional
Special Listing Condition Standard
Read Less Info
Want to know what your home might be worth? Contact us for a FREE valuation!

Our team is ready to help you sell your home for the highest possible price ASAP

Bought with Jeffrey Hart • ERA Martin Associates






