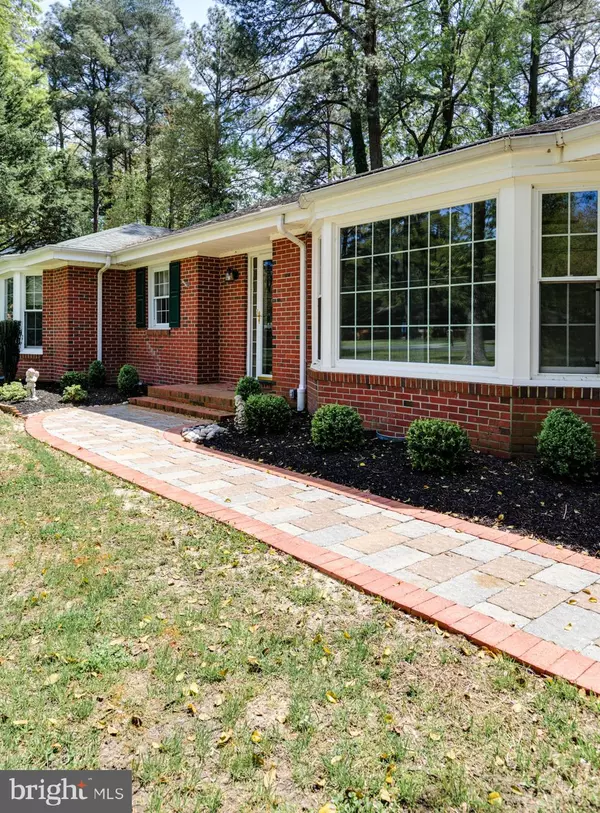$239,900
$239,900
For more information regarding the value of a property, please contact us for a free consultation.
3 Beds
2 Baths
2,179 SqFt
SOLD DATE : 06/21/2019
Key Details
Sold Price $239,900
Property Type Single Family Home
Sub Type Detached
Listing Status Sold
Purchase Type For Sale
Square Footage 2,179 sqft
Price per Sqft $110
Subdivision Hunting Park
MLS Listing ID MDWC103028
Sold Date 06/21/19
Style Ranch/Rambler
Bedrooms 3
Full Baths 2
HOA Y/N N
Abv Grd Liv Area 2,179
Originating Board BRIGHT
Year Built 1958
Annual Tax Amount $2,030
Tax Year 2019
Lot Size 0.657 Acres
Acres 0.66
Lot Dimensions 0.00 x 0.00
Property Description
In the neighborhood of Hunting Park, on a .66 acre lot, sits a beautifully updated, and move-in ready home. The 3 bedroom and 2 bath rancher has all the charm of a home built in 1958 with the modern conveniences of a home built today. Enjoy top of the line, professional appliances, gorgeous granite countertops, beautiful hardwood floors and fresh paint throughout the home. Just beyond the front door, and entryway, you'll find a sunken living room with floor to ceiling glass windows, great views of your backyard, and access to the patio. Also in the sunken living room is a large, freestanding, masonry fireplace. Through two 15 glass-paned doors is a large sun-room with exposed brick, built-in shelves. Sliding glass doors offer second access to the patio and backyard. The kitchen is of open concept design with tons of natural light from the large bay window. The bright white subway tile and dark grout compliment the granite counters perfectly. And at this end of the house, you'll also find a side entrance, the laundry room, and a stunningly updated full bathroom. The three bedrooms and second bathroom are all at one end of the home. The bedrooms are newly carpeted, provide ample storage, and the largest features a bay window. Outside the home, you'll find a new paver walkway, fresh landscaping and plenty of parking. This property has city services and no city taxes. Call today to schedule your private showing.
Location
State MD
County Wicomico
Area Wicomico Southeast (23-04)
Zoning R20
Rooms
Other Rooms Living Room, Dining Room, Bedroom 2, Bedroom 3, Kitchen, Family Room, Bedroom 1, Sun/Florida Room, Laundry
Main Level Bedrooms 3
Interior
Interior Features Attic, Built-Ins, Carpet, Cedar Closet(s), Chair Railings, Combination Kitchen/Dining, Crown Moldings, Recessed Lighting, Upgraded Countertops
Hot Water Natural Gas
Heating Forced Air
Cooling Central A/C
Flooring Carpet, Ceramic Tile, Hardwood
Fireplaces Number 1
Fireplaces Type Wood
Equipment Dishwasher, Dryer, Exhaust Fan, Freezer, Icemaker, Oven/Range - Gas, Stainless Steel Appliances, Washer, Water Heater, Refrigerator
Furnishings No
Fireplace Y
Window Features Insulated
Appliance Dishwasher, Dryer, Exhaust Fan, Freezer, Icemaker, Oven/Range - Gas, Stainless Steel Appliances, Washer, Water Heater, Refrigerator
Heat Source Natural Gas
Laundry Main Floor
Exterior
Exterior Feature Patio(s)
Utilities Available Cable TV Available, Natural Gas Available, Sewer Available, Water Available
Water Access N
Roof Type Architectural Shingle
Accessibility None
Porch Patio(s)
Garage N
Building
Lot Description Cleared, Landscaping
Story 1
Foundation Crawl Space
Sewer Public Sewer
Water Public
Architectural Style Ranch/Rambler
Level or Stories 1
Additional Building Above Grade, Below Grade
New Construction N
Schools
Elementary Schools Pinehurst
Middle Schools Bennett
High Schools James M. Bennett
School District Wicomico County Public Schools
Others
Senior Community No
Tax ID 13-004854
Ownership Fee Simple
SqFt Source Assessor
Acceptable Financing Cash, Conventional, FHA, VA
Horse Property N
Listing Terms Cash, Conventional, FHA, VA
Financing Cash,Conventional,FHA,VA
Special Listing Condition Standard
Read Less Info
Want to know what your home might be worth? Contact us for a FREE valuation!

Our team is ready to help you sell your home for the highest possible price ASAP

Bought with Corey Kennington • Buyers Agent Kennington Realty






