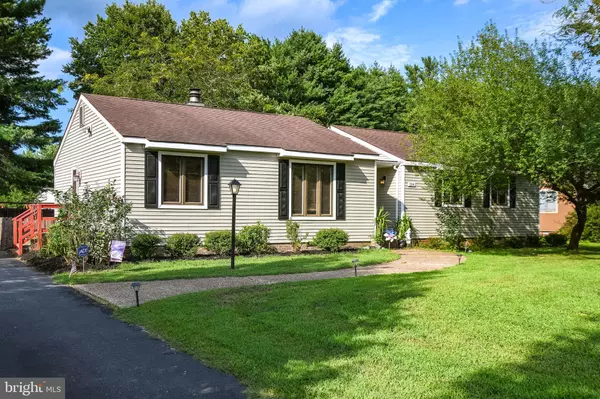$217,000
$215,000
0.9%For more information regarding the value of a property, please contact us for a free consultation.
3 Beds
2 Baths
1,596 SqFt
SOLD DATE : 09/20/2019
Key Details
Sold Price $217,000
Property Type Single Family Home
Sub Type Detached
Listing Status Sold
Purchase Type For Sale
Square Footage 1,596 sqft
Price per Sqft $135
Subdivision Nevins Addition
MLS Listing ID MDWC104442
Sold Date 09/20/19
Style Ranch/Rambler
Bedrooms 3
Full Baths 2
HOA Fees $5/ann
HOA Y/N Y
Abv Grd Liv Area 1,596
Originating Board BRIGHT
Year Built 1978
Annual Tax Amount $1,691
Tax Year 2019
Lot Size 0.475 Acres
Acres 0.47
Property Description
Your search is over. This adorable, move in ready home tucked away in Nevins Addition is located within one of Salisbury's most sought after areas. Located just outside city limits you have the convenience of everything town has to offer while living in one of the quietest neighborhoods, and paying low county taxes only. This home has had many recent updates including new flooring throughout, a new hot water heater, new washer/dryer and an updated master bathroom. In addition to the updates, the home has a large front and back yard, on almost half an acre, and the neighborhood park is located directly across the street. Come check it out before its too late! Seller offering $1000 carpet allowance.
Location
State MD
County Wicomico
Area Wicomico Southeast (23-04)
Zoning R20
Direction South
Rooms
Main Level Bedrooms 3
Interior
Interior Features Attic, Crown Moldings, Dining Area, Floor Plan - Open, Formal/Separate Dining Room
Heating Heat Pump(s)
Cooling Central A/C
Flooring Hardwood, Carpet, Ceramic Tile
Fireplaces Number 1
Fireplaces Type Wood
Fireplace Y
Heat Source Electric
Exterior
Exterior Feature Deck(s)
Garage Spaces 4.0
Fence Wood
Amenities Available Picnic Area, Volleyball Courts, Tot Lots/Playground
Water Access N
Roof Type Shingle
Accessibility 2+ Access Exits
Porch Deck(s)
Total Parking Spaces 4
Garage N
Building
Story 1
Sewer Community Septic Tank, Private Septic Tank
Water Private/Community Water
Architectural Style Ranch/Rambler
Level or Stories 1
Additional Building Above Grade, Below Grade
Structure Type Dry Wall
New Construction N
Schools
Elementary Schools Glen Avenue
Middle Schools Bennett
High Schools Parkside
School District Wicomico County Public Schools
Others
Senior Community No
Tax ID 08-018847
Ownership Fee Simple
SqFt Source Assessor
Acceptable Financing Conventional, FHA, USDA, VA
Listing Terms Conventional, FHA, USDA, VA
Financing Conventional,FHA,USDA,VA
Special Listing Condition Standard
Read Less Info
Want to know what your home might be worth? Contact us for a FREE valuation!

Our team is ready to help you sell your home for the highest possible price ASAP

Bought with Ashley Rae Tapia • EXIT Shore Realty






